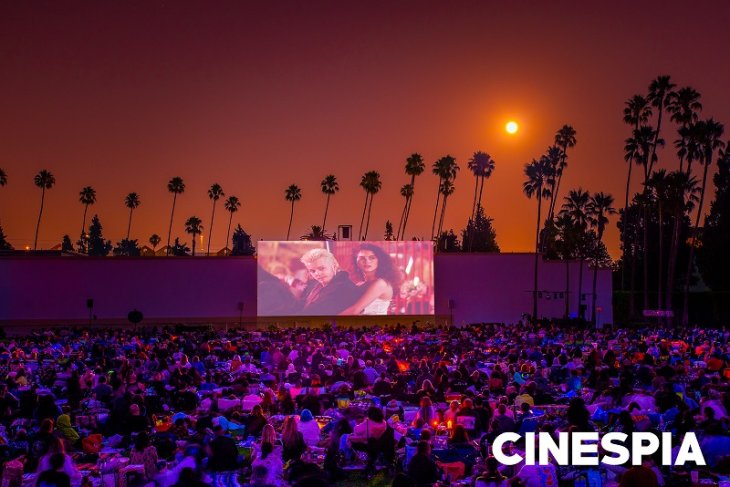A Five-Story Marvel Blending Art, Architecture, and Green Innovation
By Dolores Quintana
The completion date for the Lucas Museum of Narrative Art may still be on the distant horizon, but the exterior of the $1-billion project, spearheaded by George Lucas, the creative mind behind Star Wars and Indiana Jones, is well on the way to coming fully into being.
The site is in Exposition Park, and the project commenced to break ground in 2018. The Museum will be a five-story, 300,000-square-foot structure set to accommodate a remarkable 100,000-piece collection featuring items such as Roman mosaics, Renaissance paintings, and contemporary photography.
The designer for the project is MAD Architects, with Stantec serving as the executive architect. The Lucas Museum is constructed with a steel frame and will be enveloped in 1,500 glass fiber-reinforced polymer panels. The building’s roof will showcase a blend of greenery and solar panels.
The architectural vision behind the museum aims to seamlessly integrate with the tree canopy of Exposition Park. This includes a plaza at the heart of an 11-acre site. Surrounding gardens, skillfully crafted by Studio-MLA, introduce new entry points to the park, along with an amphitheater, a hanging garden, and a pedestrian bridge. The Lucas Museum is anticipated to reach completion in 2025.
Among the various substantial projects underway in Exposition Park, the Lucas Museum stands out as a prominent example. On the opposite side of Bill Robertson Lane, ongoing efforts are dedicated to the long-planned expansion of the Museum of Natural History, while to the east, the $400-million Samuel Oschin Air and Space Center is taking shape at the California Science Center.





















