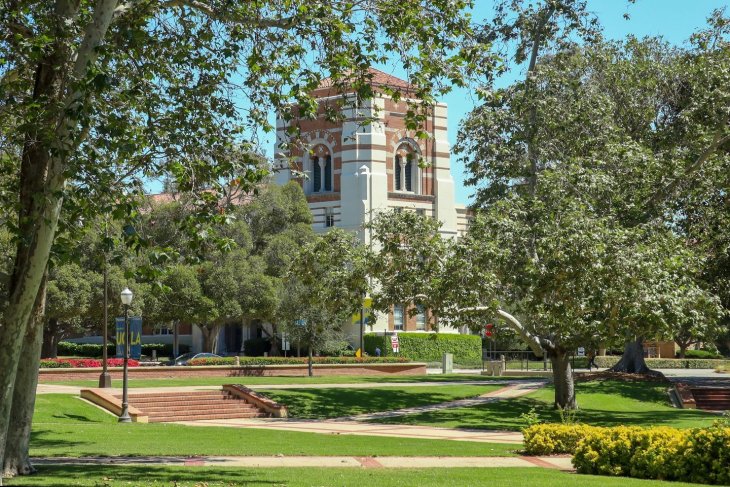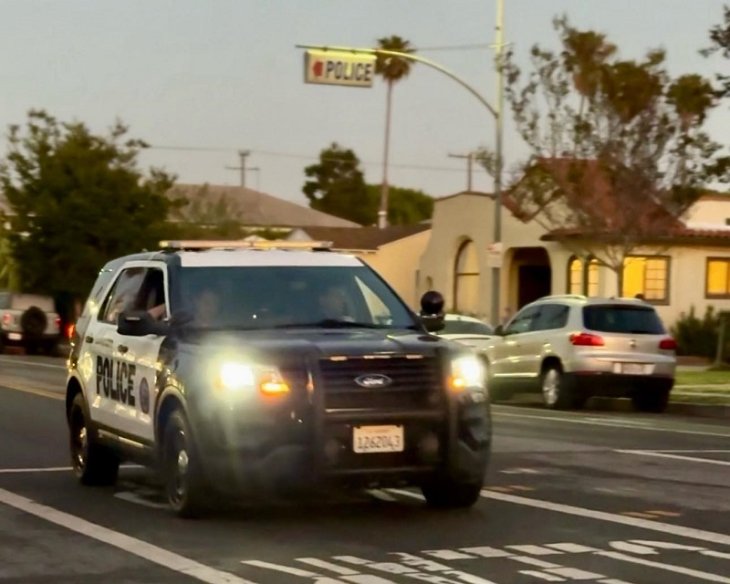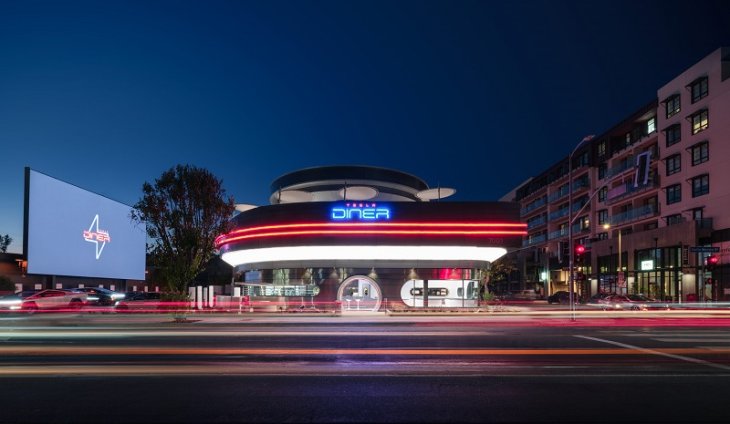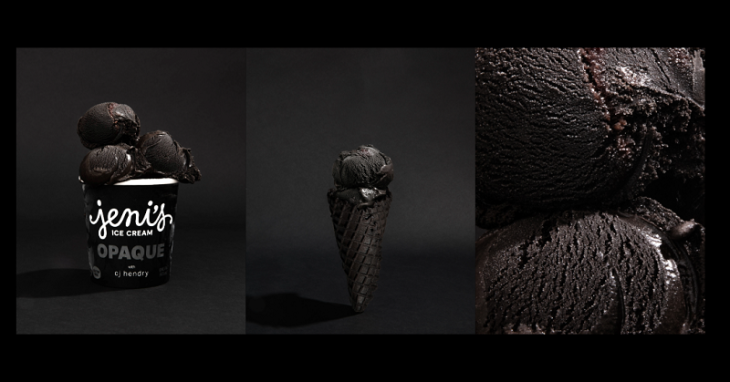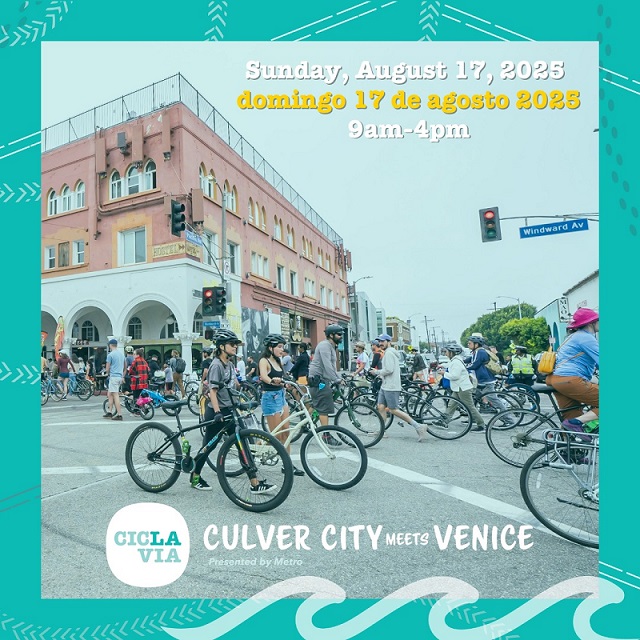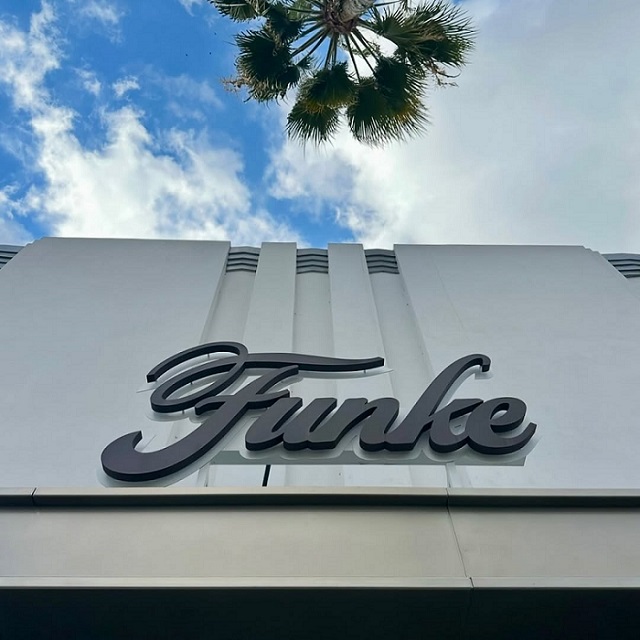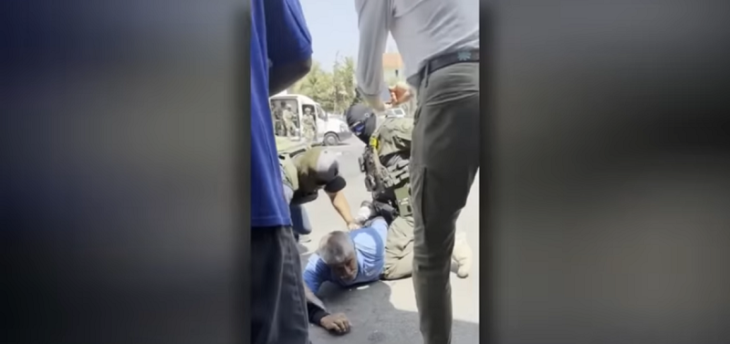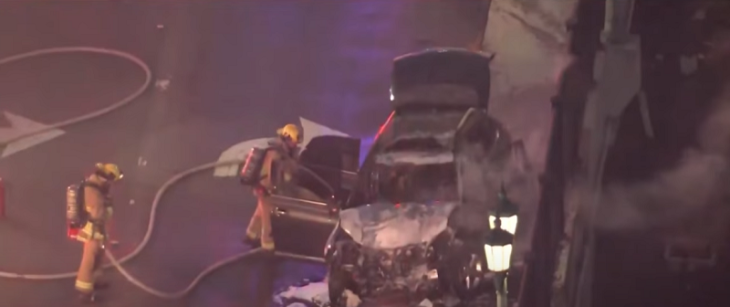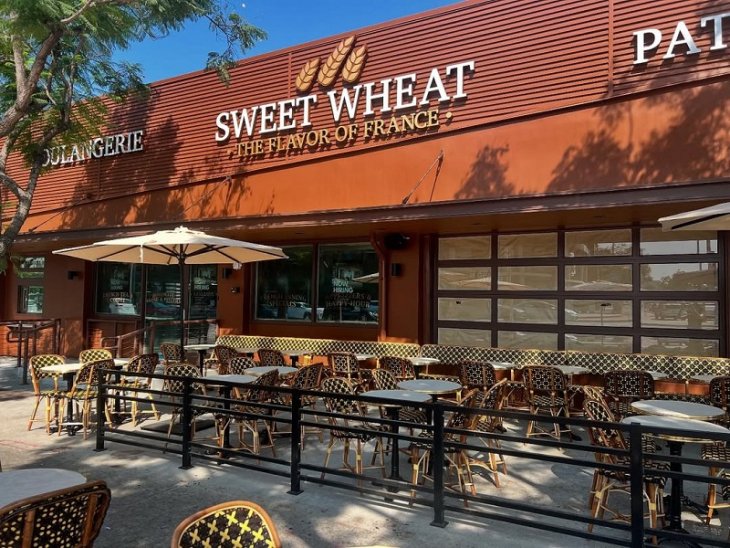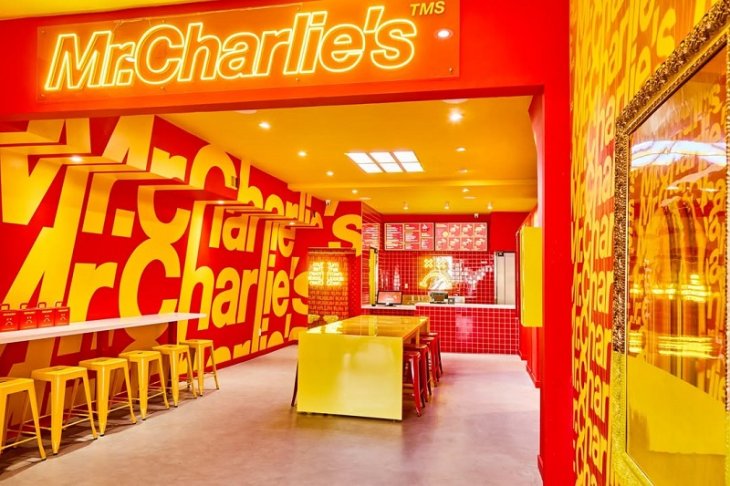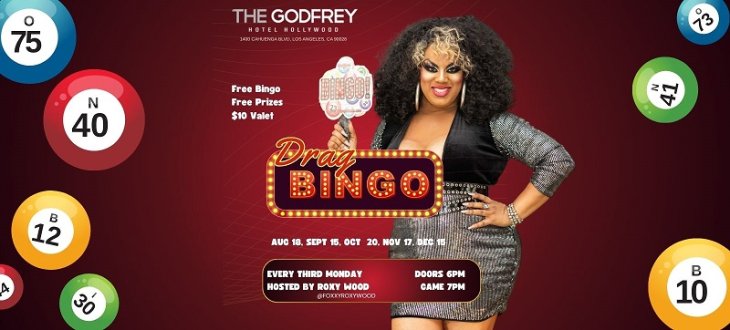The Seven-Story Complex Will Also Feature A Modern Design
By Dolores Quintana
A new seven-story development will transform the 1415-1429 S. Robertson Boulevard site, replacing a commercial building with a contemporary residential complex, as reported by Urbanize Los Angeles. The project, designed by KFA Architecture, will feature 64 apartments and a single accessory dwelling unit, creating a total of 65 residences.
The building will include ground-floor commercial space and a level of subterranean parking. The question of what the space will be used for, retail stores or office space, is unknown, as is the number of parking spaces that will be available in the parking lot.
The project has been approved for Transit Oriented Communities Incentives. The incentives allow developers to circumvent local zoning ordinances on the size and height of buildings if they set aside a certain number of units within the building for affordable housing. In this case, the developers will only have to set aside six of the units as extremely low-income level housing.
The renderings of the project showcase a sleek and modern podium-style building enhanced with inset and cantilevered balconies. The structure will be crowned with a rooftop deck, allowing residents to relax and enjoy panoramic views. The Batmanghelich Trust is listed as the site’s owner, which was purchased for approximately $1.27 million in 2004.

