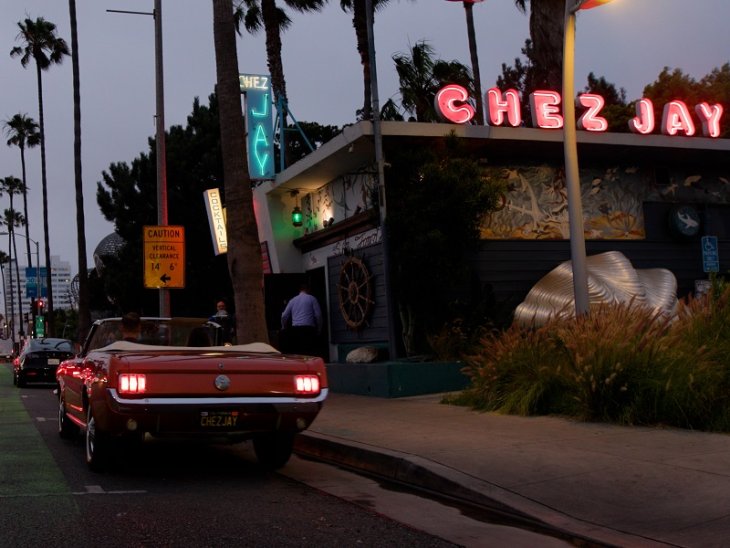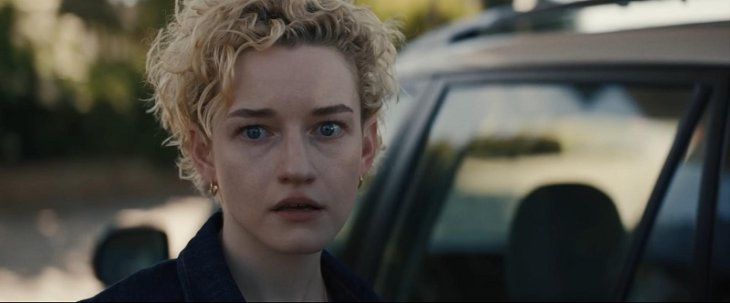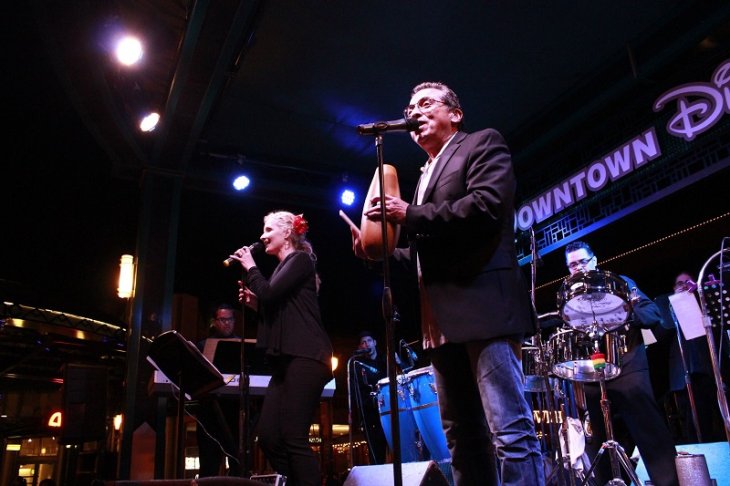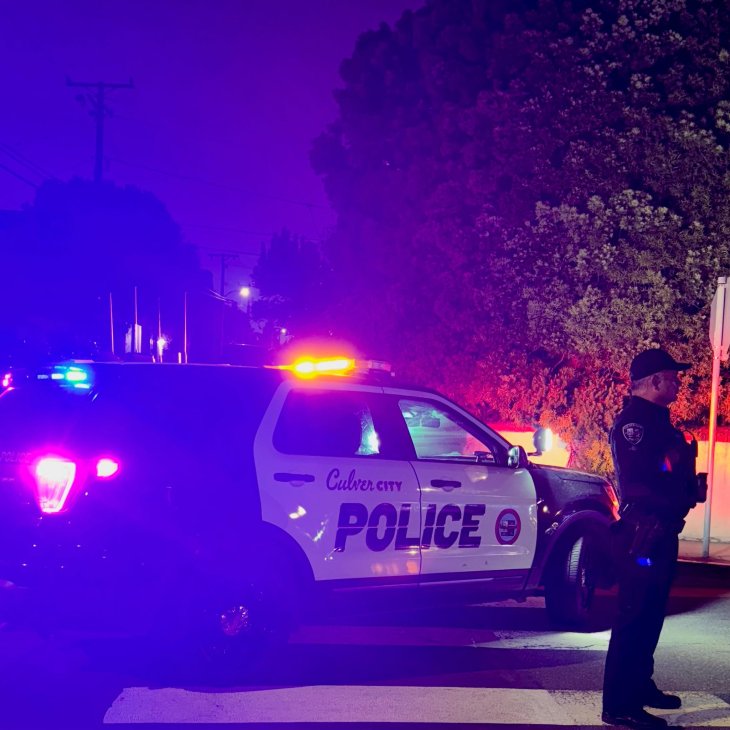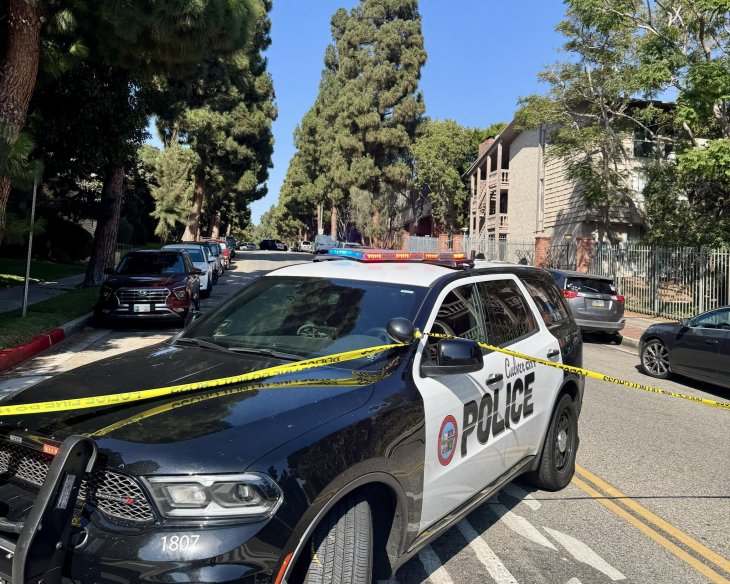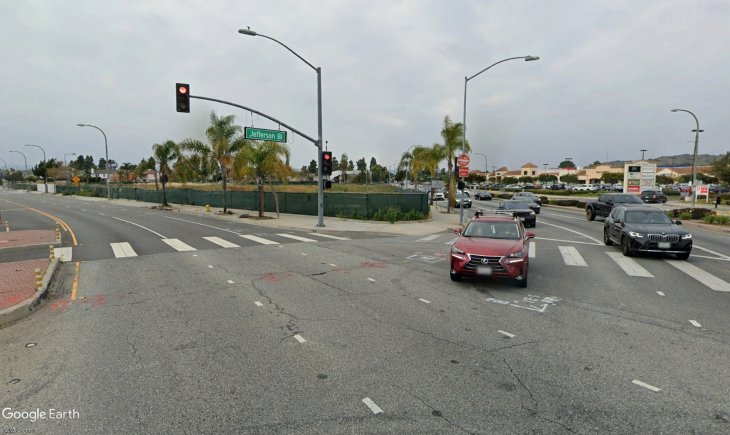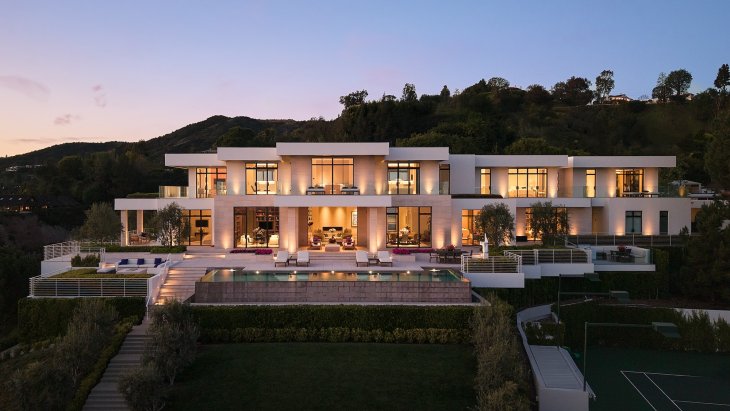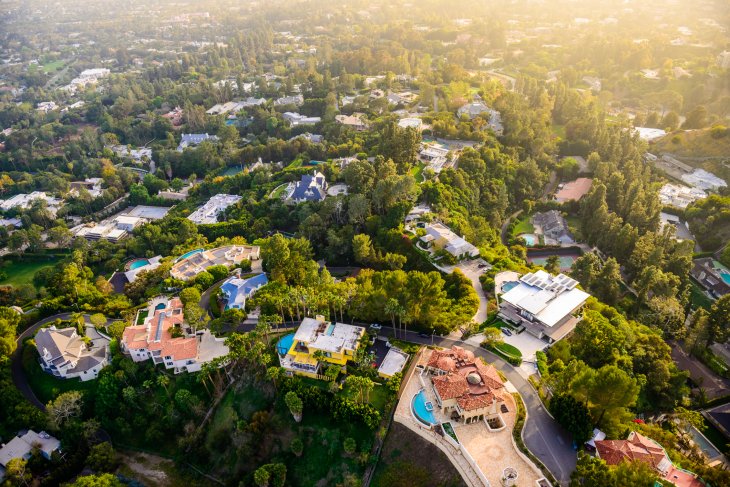Plans Submitted for a Five-Story Building Seeks Transit Entitlements
By Dolores Quintana
A recent application submitted to the Los Angeles Department of City Planning reveals plans for the redevelopment of a single-family home from the late 1940s, situated just south of the I-10 Freeway in the Sawtelle area, as reported by Urbanize Los Angeles.
The proposed project, located at 2512 S. Centinela Avenue, straddling the border between Los Angeles and Santa Monica, envisions the construction of a new five-story building. This building is designed to accommodate 14 apartments, with a mix of one- and three-bedroom units, and it will include parking for up to 13 vehicles.
To realize this project, the developers have sought entitlements under the Transit Oriented Communities program, enabling the construction of a larger building than typically allowed by zoning regulations. In exchange for these concessions, two of the planned apartments will be designated as affordable housing units at the extremely low-income level.
The design for 2512 Centinela, created by Aaron Brumer & Associates, features a contemporary low-rise structure adorned with balconies and parking options that include both tuck-under and subterranean spaces.
Stefan Dresevic of BSL Centinela, LLC. is listed as the applicant on the relevant city records.




