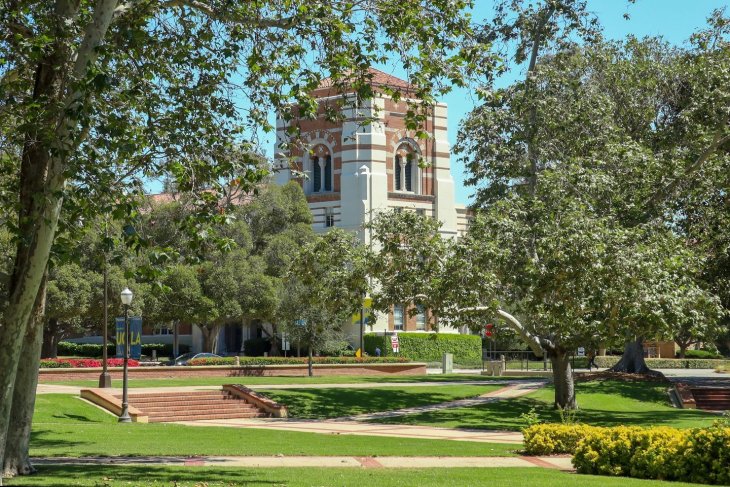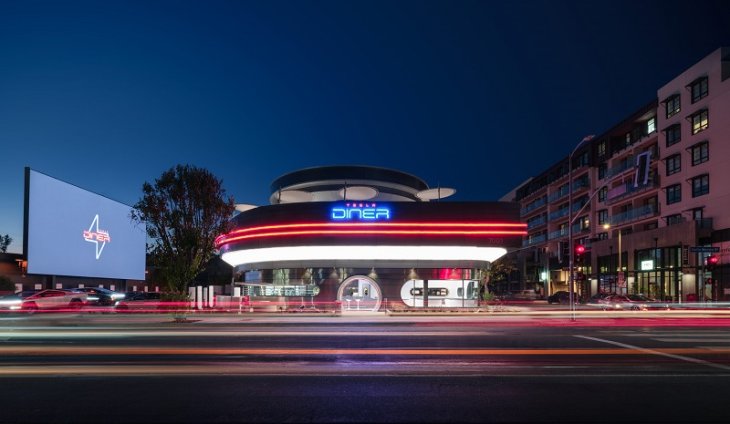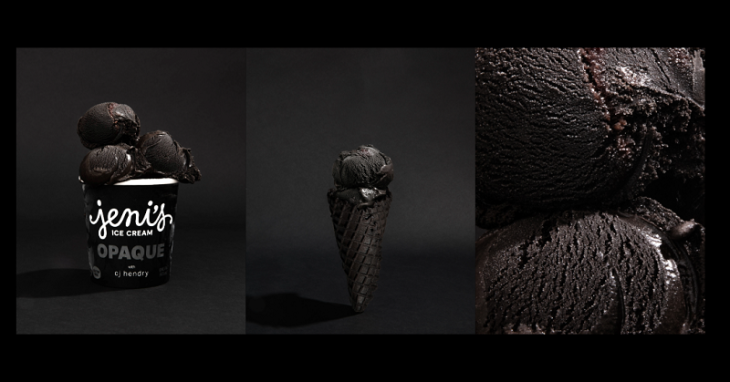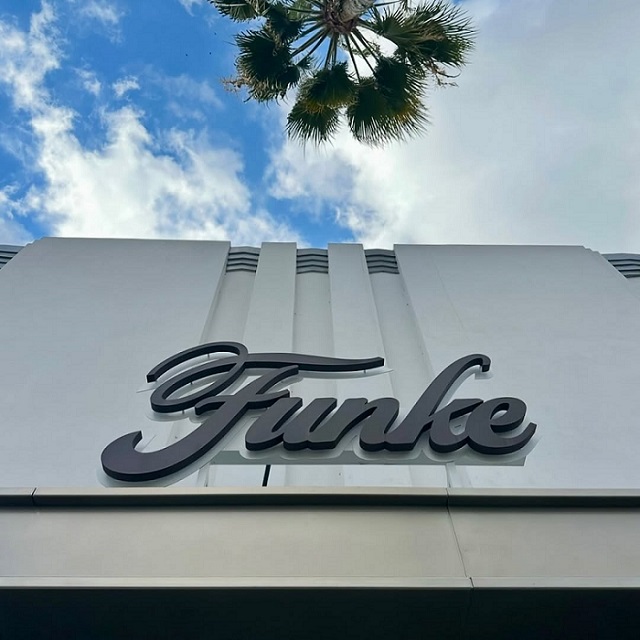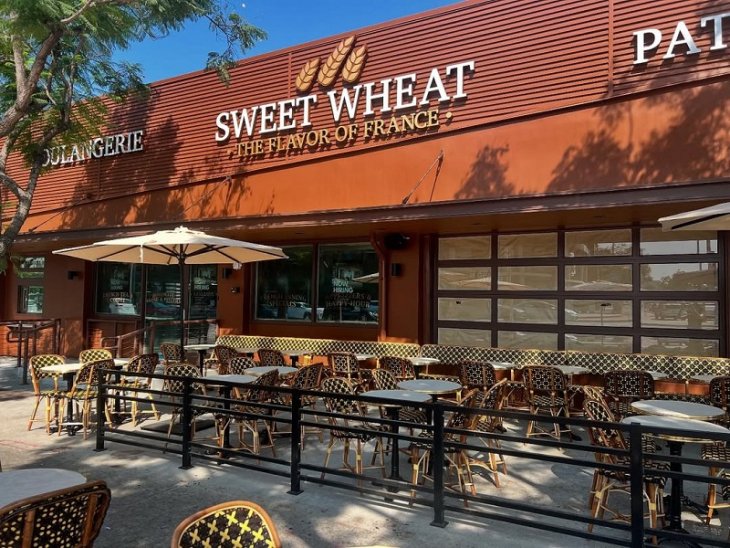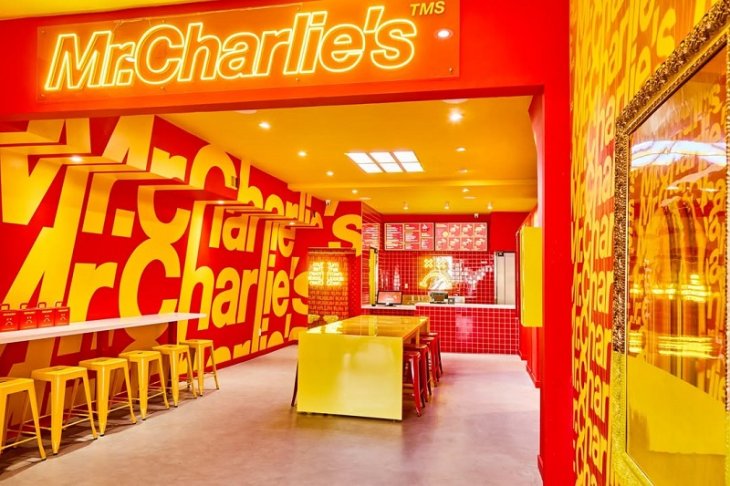
Nestled behind cascading native gardens on Benmore Terrace, the contemporary, open-plan Warwick Evans House is back on the market, $1 million less that it was listed for last year.
The famed architect’s son Frank Lloyd Wright Jr. designed the Warwick Evans House in 1936 for musician Charles Warwick Evans, co-founder of the London String Quartet. Since then, the four-bedroom, four bathroom home has gone through extensive renovations and enhancements, most recently being re-listed at a discount of almost $1 million.
The 3,161-square-foot Warwick Evans House at 12036 Benmore Terrace was first listed in September 2015 for $5.2 million and pulled off the market in October. Re-listed by Hohnen and Victor Kaminoff of Coldwell Banker Previews International, the house is now going for $4.4 million.
 Layout for the house incorporates an indoor-outdoor flow on the main level between living spaces and the upper terrace and gardens. The open plan on the main floor is made up of a series of interconnected living spaces, including a formal dining room, living room, family room, and the master bedroom suite.
Layout for the house incorporates an indoor-outdoor flow on the main level between living spaces and the upper terrace and gardens. The open plan on the main floor is made up of a series of interconnected living spaces, including a formal dining room, living room, family room, and the master bedroom suite.
The living room flows freely into the dining room, demarcated by a raised floor. According to Victor Kaminoff, the living spaces feature the architect’s signature touches: gleaming Brazilian walnut wood tiles line the floor; overhead, a recessed ceiling with lighting built into the wood-framed soffit at its base; a sandstone and brick fireplace with a copper chimney hood, flanked by cypress wood paneling; and a full wall of steel-framed-window doors that open to the patio and yard.
The newly remodeled kitchen has a marble center island, skylight, farmhouse sink, and built-in breakfast nook.
 The master bedroom is designed with windows on three walls, bringing in loads of light and views of the surrounding greenery. Matching the design of the living space, a large area of the ceiling above the bed features the same recessed design with built-in lighting. Woodwork and built-ins are also found throughout the home, such as this walk-in closet in the master bedroom, Kaminoff said.
The master bedroom is designed with windows on three walls, bringing in loads of light and views of the surrounding greenery. Matching the design of the living space, a large area of the ceiling above the bed features the same recessed design with built-in lighting. Woodwork and built-ins are also found throughout the home, such as this walk-in closet in the master bedroom, Kaminoff said.
Down the wrought-iron split staircase is the lower level, consisting of an office, gym, and two bedrooms.
Sitting on a half-acre of land, the house is surrounded by a patio of slate flagstone. Adjacent to the patio and opposite the house is a Mayan-inspired fountain amid a koi pond.

