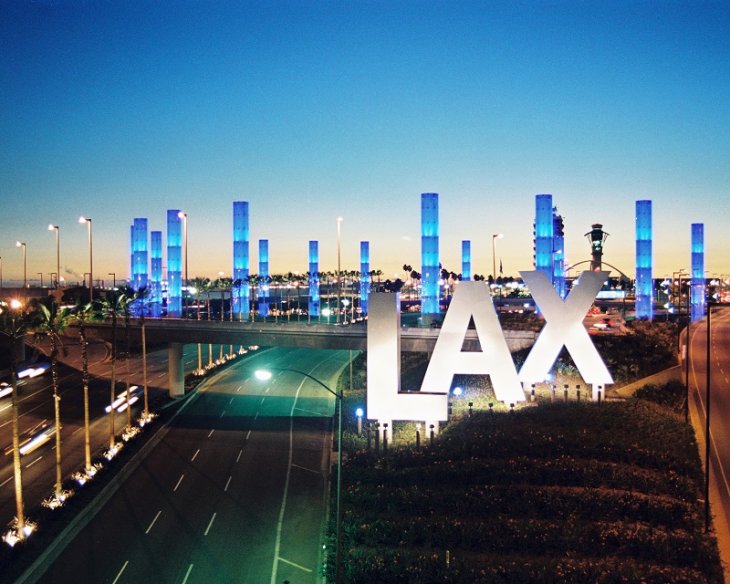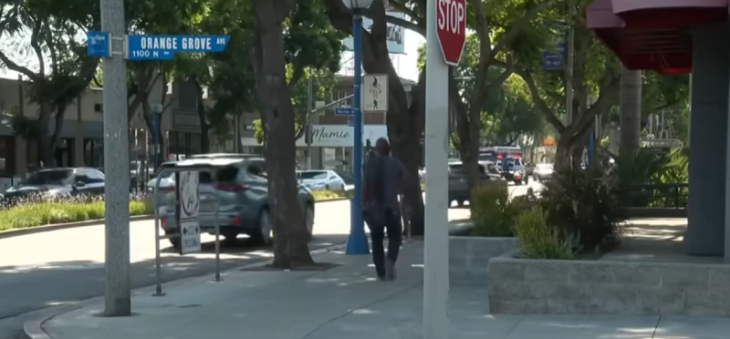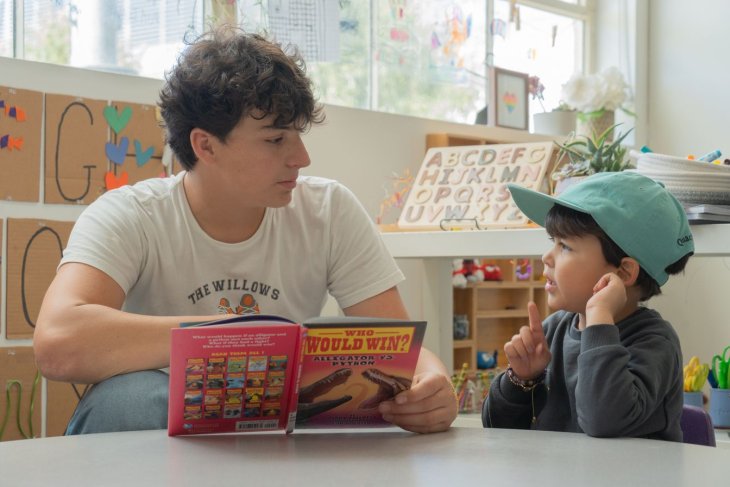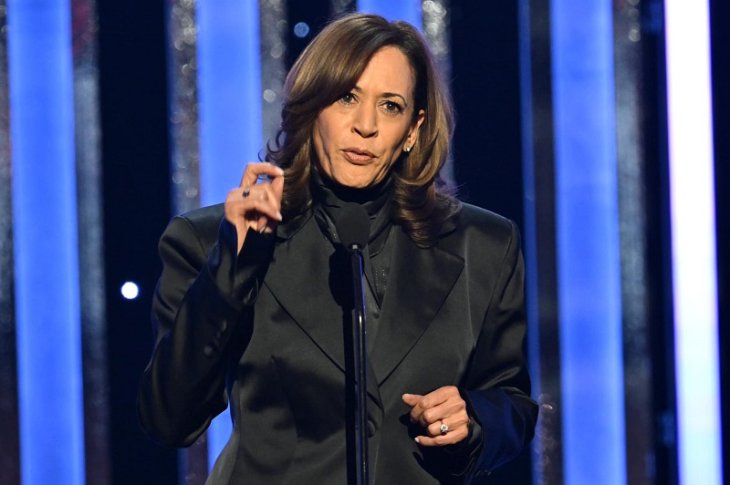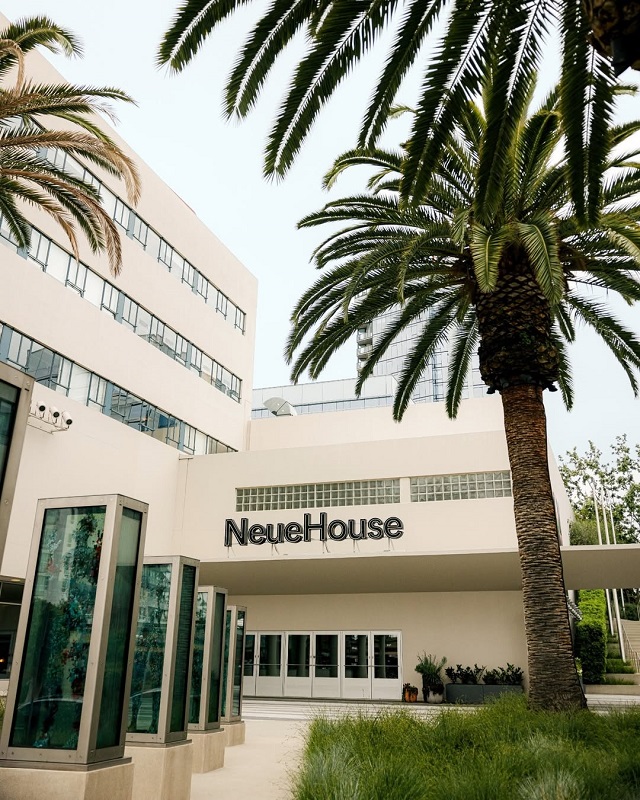
Archer presented their most-recent proposal, coined “The Concession Plan,” at the Brentwood Community Council (BCC) meeting Oct. 7 in response to three years of community backlash and outreach and to requirements laid out by councilman Mike Bonin.
The new approach, “is still too large, the impacts are still too great and more needs to be done to address the size and use of the proposed project,” Residential Neighbors of Archer (RNA) spokesperson Thelma Waxman told Brentwood News.
“The RNA continues to advocate for a downsized alternative that will allow Archer to improve its campus and preserve at the protections the neighbors were afforded in the first instance when Archer moved to the most congested area in Brentwood,” Waxman added.
Archer development proponents argue that the school is in dire need of a serious re-vamp that goes beyond initial concept plans, in order to keep up with today’s standards of education.
“Archer is an exceptional school whose mission of empowering young women in a girl-centric environment is critically important to Los Angeles,” said Elizabeth English, Archer’s Head of School. “Archer is seeking essential, modern facilities in order to meet our mission of educating girls for the 21st century. These are facilities that nearly every other school in Los Angeles – independent or public – already enjoys.”
Archer moved into Brentwood in 1999, taking over the historic Eastern Star Home for Women senior-living building and premises. At the time, Archer agreed to adhere to a strict Conditional Use Permit (CUP), issued by the City in 1998. Resident groups believe that current stipulations in the existing CUP regarding noise, outside use, hours of operation, the number of athletic and special events, and the amount of cars allowed on campus, should remain.
“Fifteen years ago Archer, despite other options available, chose to move into a residential neighborhood,” Waxman said. “Extensive negotiations took place… and resulted in a carefully balanced agreement.
“I believe, as a matter of fundamental fairness, that the need for new buildings and updated facilities does not justify nor require Archer to throw out the existing CUP and unwind all of the protections that were put in place that allowed them to come into the neighborhood in the first instance.”
The main bone of contention is the increase in traffic flow that new facilities could result in, including during the three to five year construction window, and the environmental impact of new construction.
“Traffic is clearly the number one issue in Brentwood, and we agree,” English said. Adding that the school has worked hard with neighbors and local leaders to eliminate significant traffic impact from school operations.
“We currently implement the most stringent transportation management program for any independent school in Los Angeles…we are agreeing to a minimum of 70 percent busing,” English said. “Transportation planners estimate that only three percent of the morning peak traffic on Sunset Boulevard is related to Archer.”
The school has agreed to more than 30 changes to the original project, according to English.
The revised plan reduces the physical scale of the project; restricts proposed campus hours and operations, including the number of competitions and school functions; and adds landscaping, noise protection, and other features to preserve neighborhood character, the school stated.
The reduction in total building size from the initial development plan of 164,578 sq ft to the current plan of 150,203 sq ft is only 14,375 sq ft, according to RNA data. The current building size at Archer is 84,178 sq ft.
The “Concession Plan” reduces the multi-purpose center to 39,300 sq ft, the performance art center to 395 seats and 19,025 sq ft, the north wing renovation to 300 sq ft and the underground parking structure to 185 cars, expanding to 250 cars. The proposed visual arts center (7,400 sq ft) remains unchanged. The proposed aquatic center was taken off the table.
RNA is calling for a further reduction to a gym of 19,000 sq ft, a performing arts center of 19,000 sq ft (350 seats) and underground parking for 150 cars. They are also insisting that the original CUP conditions of no lights on the field, no outside use of the facilities, limited field use on Saturdays and for the softball field to be placed away from residences, be upheld, along with a shorter build timeline.
“The construction time period has been reduced,” explained English. “The plan also eliminates non-Archer related events at the school, restricts Saturday athletic field use, and mandates use of an underground pedestrian pathway, connecting the parking garage to the multipurpose facility and the performing arts center, for events ending after 8 pm.”
A community meeting between concerned parties Brentwood Homeowners Association, Councilman Bonin’s office, BCC, RNA and Archer was held Thursday October 9. No agreement was reached.
The next meeting is scheduled for Oct. 30.
What do you think about Archer School’s development proposal? Email your thoughts to editor@brentwoodnewsonline.com.




