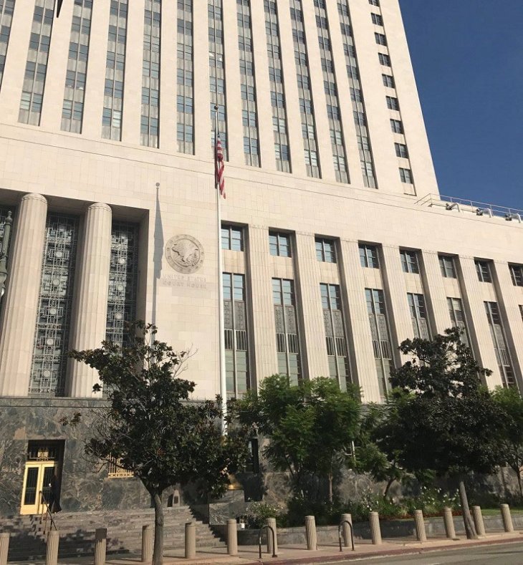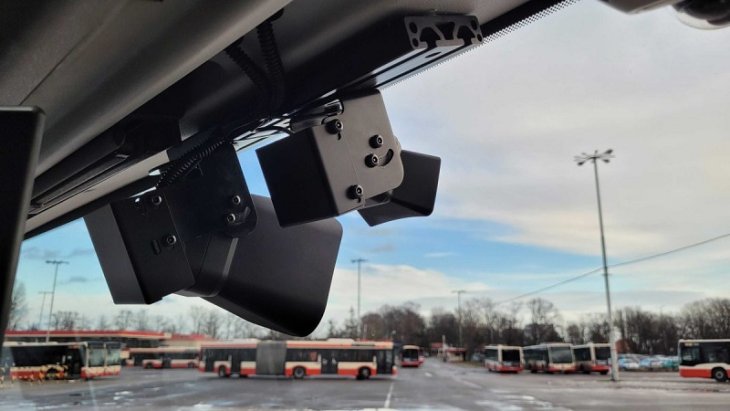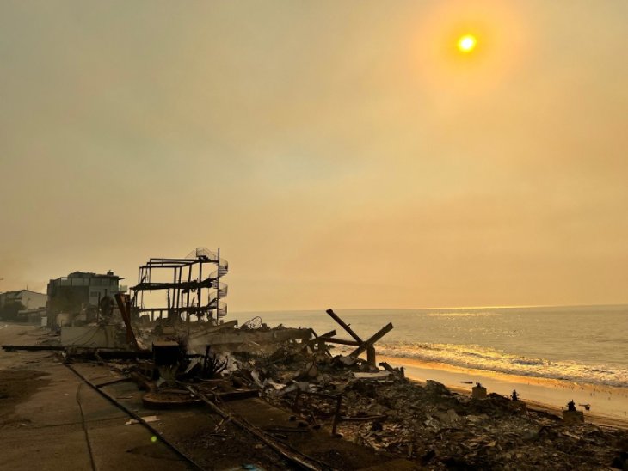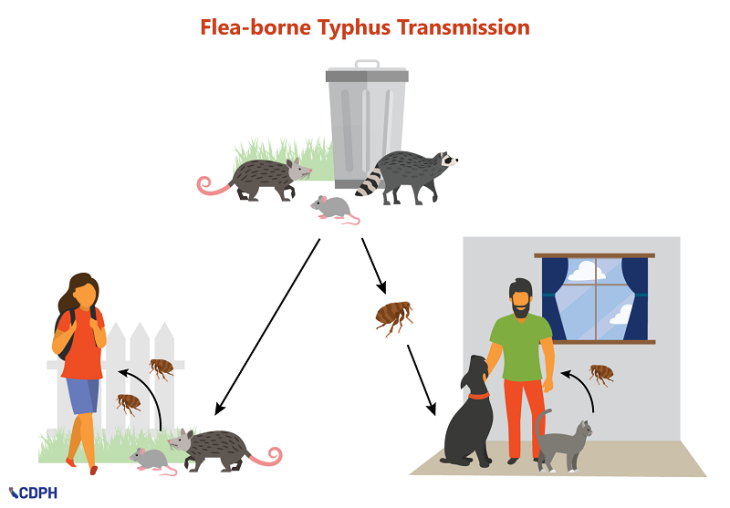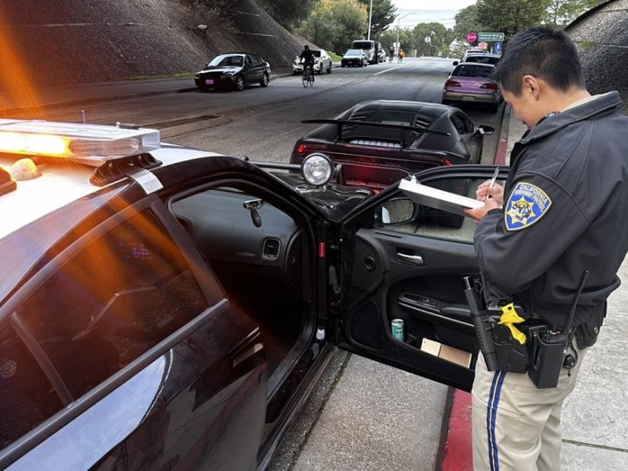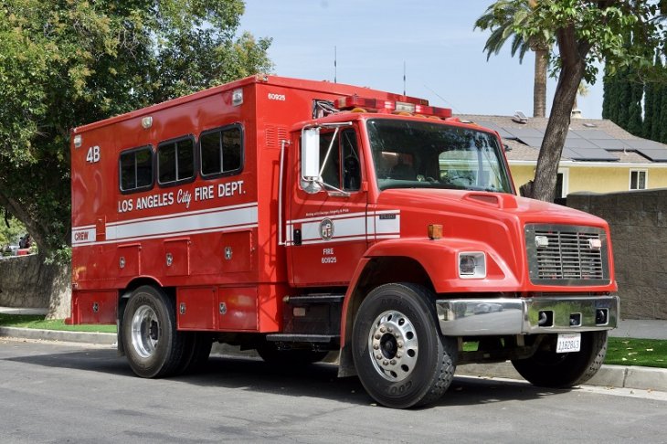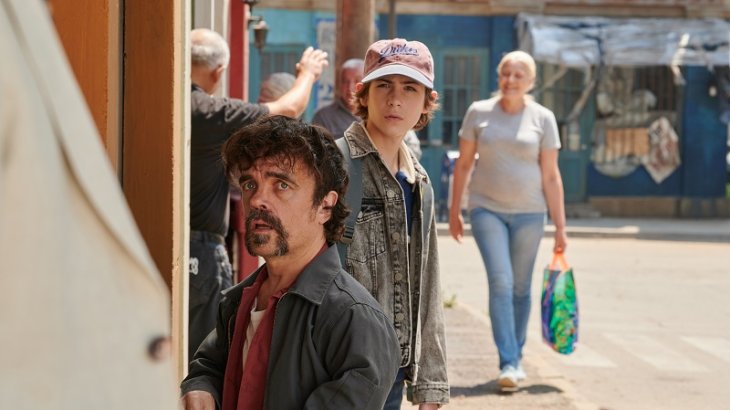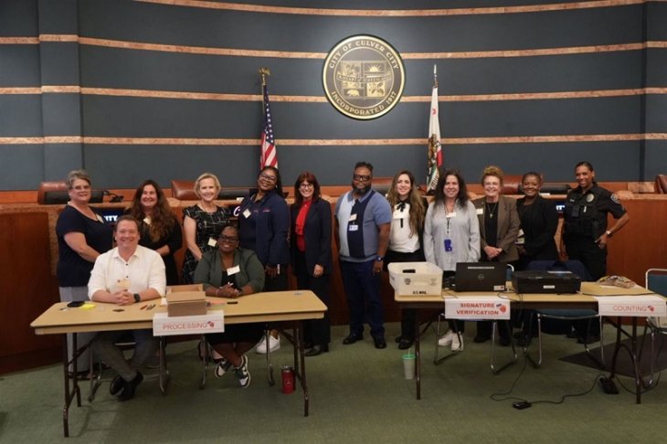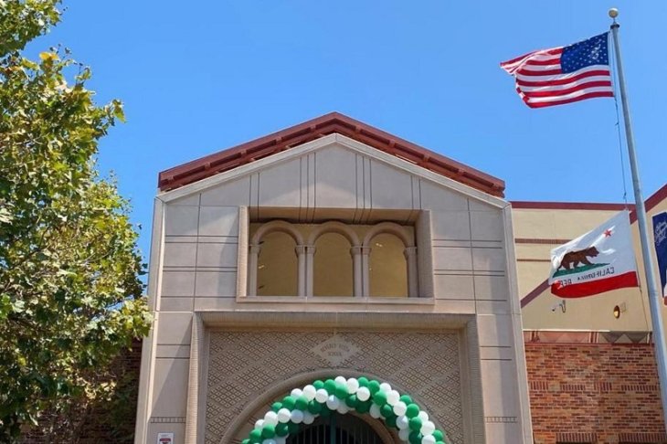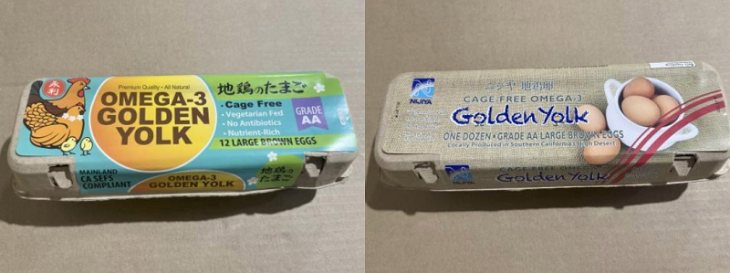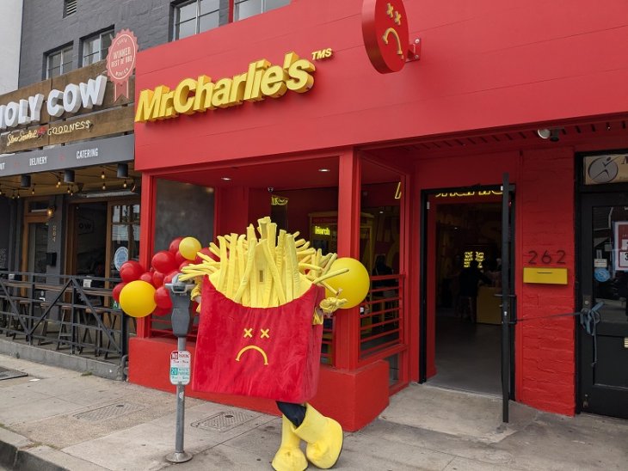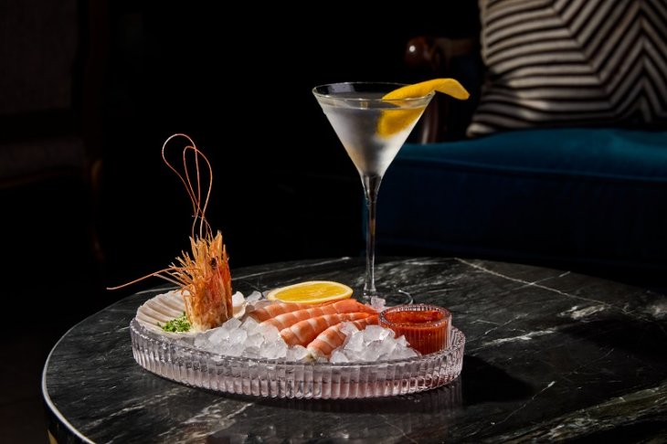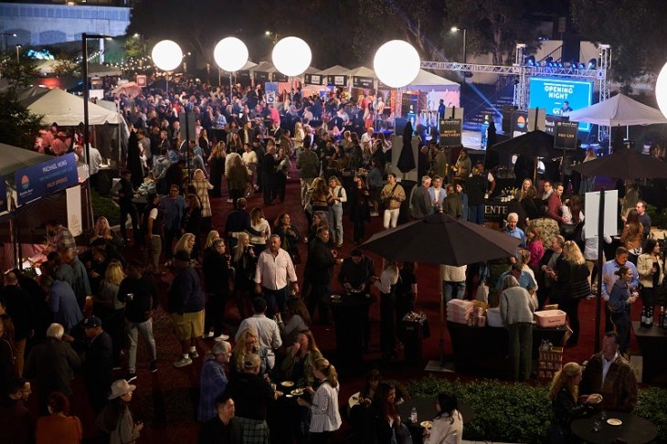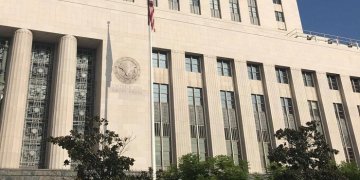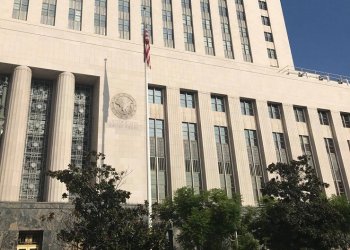Project to Replace Commercial Buildings with Eight-Story Residential Buildings and Ground-Floor Commercial Space
By Dolores Quintana
A new development project has been proposed to replace several commercial buildings on the border between Palms and Culver City, as per an application recently submitted to the L.A. Department of City Planning, as reported by Urbanize Los Angeles.
The proposed project, located at 10505 Washington Boulevard, will occupy the northern side of the street between Keystone Avenue and Mentone Avenue. The plans entail demolishing existing structures, including offices, surface parking lots, and broadcast equipment, to make room for an eight-story building.
This new construction will feature 184 studio, one-bedroom, and two-bedroom apartments, along with approximately 5,215 square feet of ground-floor commercial space and parking capacity for 184 vehicles. The developer has requested Transit Oriented Communities incentives, which allow for larger buildings and more housing than typically permitted by zoning regulations. In exchange, 19 of the new apartments will be designated as extremely low-income affordable housing.
Reed Architectural Group has been enlisted to design the project at 10505 Washington. The plans depict a contemporary podium-style building with an E-shaped footprint from the third floor and above. Planned amenities include interior recreation rooms and a courtyard at the podium level. Tabor Asset Group, LLC, associated with prominent local developer Helio, is listed as the project applicant in city records. Helio has previously undertaken various projects along a nearby section of Overland Avenue in Palms.

