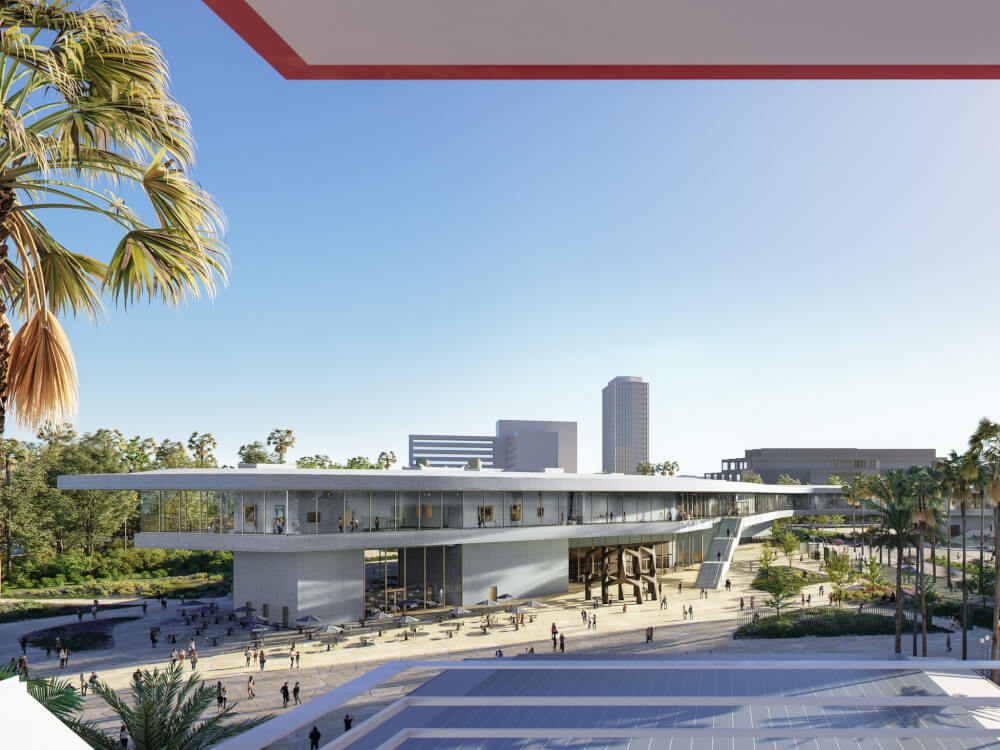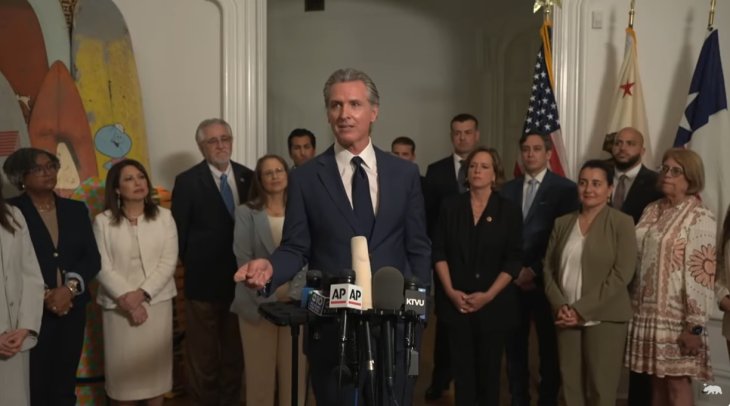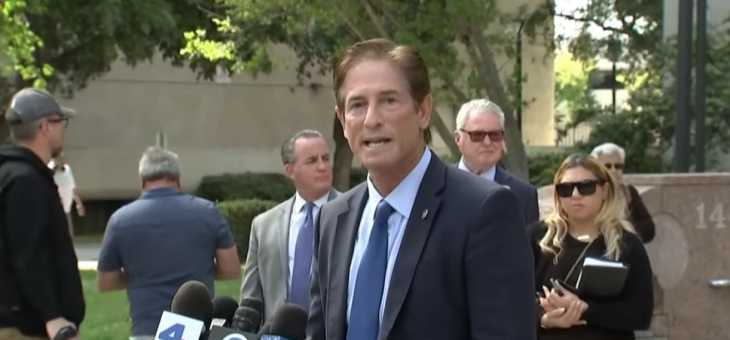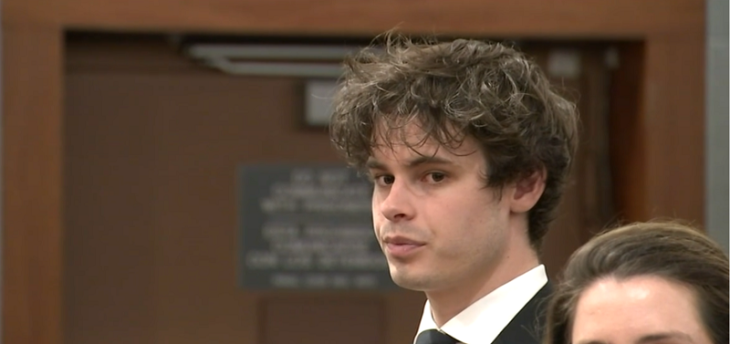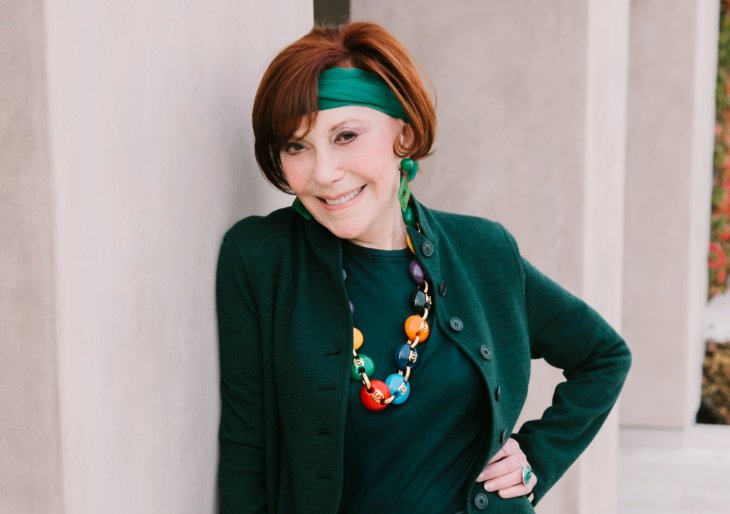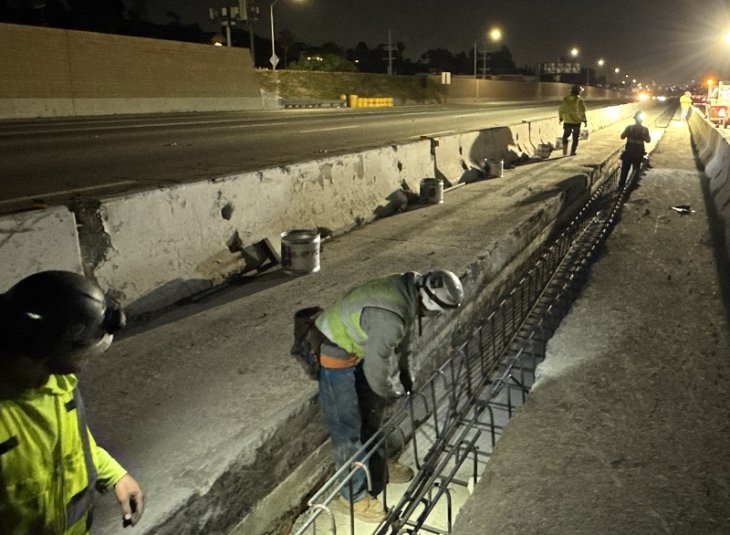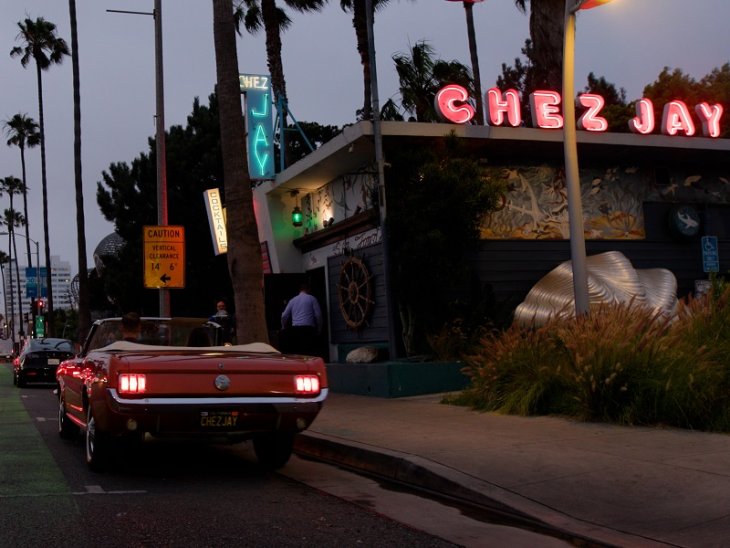New Structure Will Replace Original Midcentury Buildings
Construction crews are entering the final stretch on the David Geffen Galleries, a sweeping addition to the Los Angeles County Museum of Art that will span Wilshire Boulevard and redefine the museum’s campus when it opens in 2026, as reported by Urbanize Los Angeles.
Replacing midcentury buildings designed by William Pereira, the new structure rises two stories and features an organic design by Swiss architect Peter Zumthor. With an exterior of concrete and glass, the building’s main exhibition level will allow natural light to fill spaces dedicated to sculpture, tile work, and ceramics; pieces well-suited for such conditions. The museum will also house a theater, classrooms, dining and retail areas, and back-of-house operations.
The project’s budget has grown to more than $700 million, encompassing roughly 350,000 square feet in total, including 110,000 square feet for galleries. Though this marks a reduction in exhibit space compared to the demolished facilities, LACMA officials note that relocating storage and administrative offices off-site makes up for the loss. The museum’s footprint has grown steadily since 2007, with gallery space increasing from 130,000 square feet to a projected 220,000 square feet post-construction.
While plans for a South Los Angeles branch have been shelved, LACMA still intends to move forward with a satellite outpost at the SELA Cultural Center in South Gate, a project led by architect Frank Gehry.
The Geffen Galleries will be complemented by a new outdoor plaza featuring public art, joining iconic installations like Chris Burden’s “Urban Light” and Michael Heizer’s “Levitated Mass” on the institution’s expanding cultural campus. The new plaza with artwork and initial amenities will begin to be accessible to the public in summer 2025.
