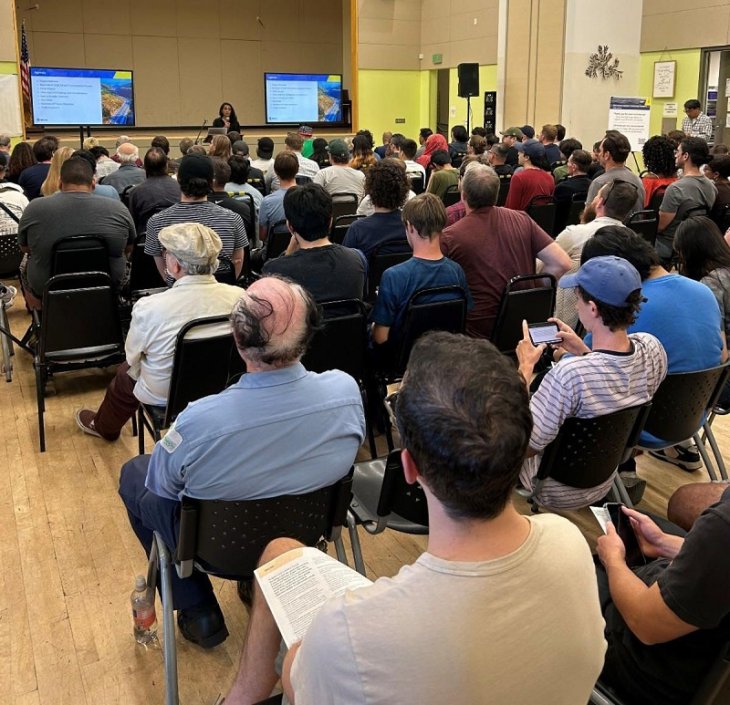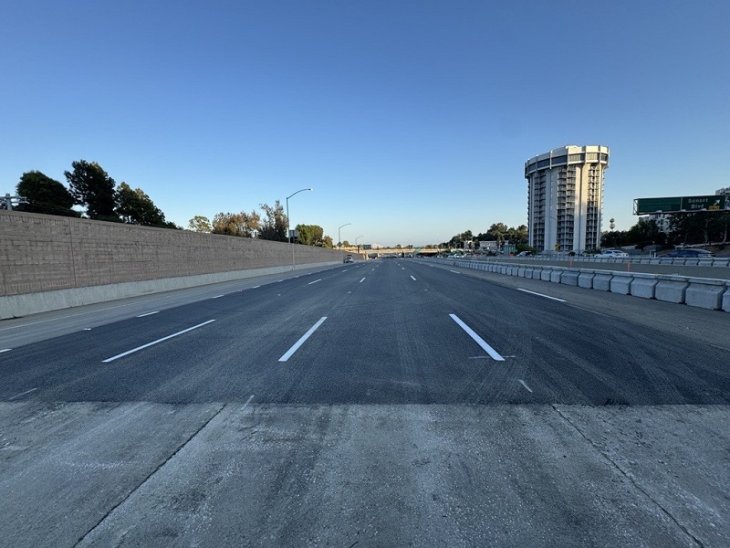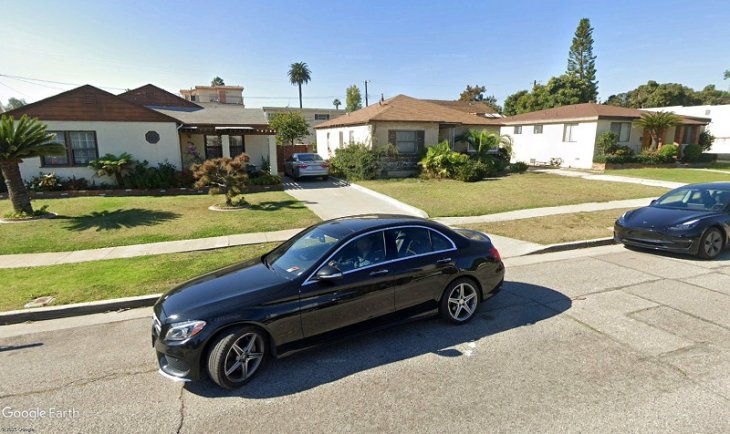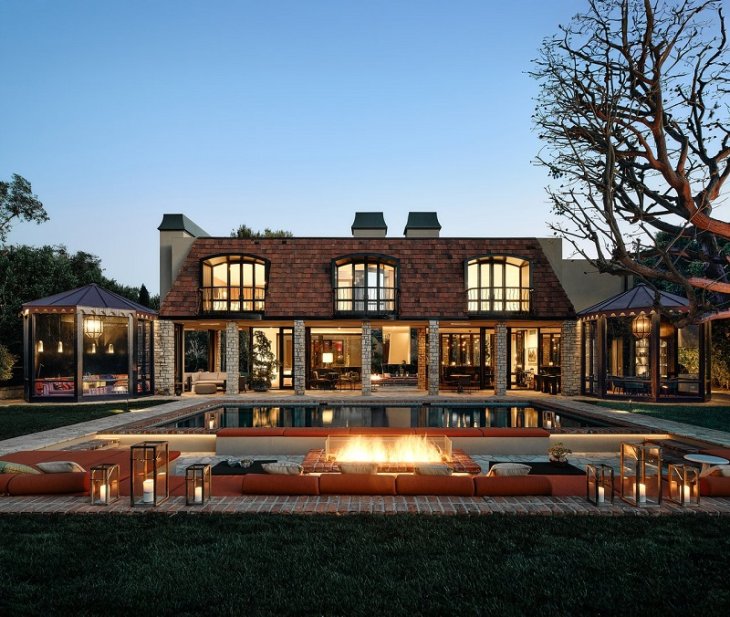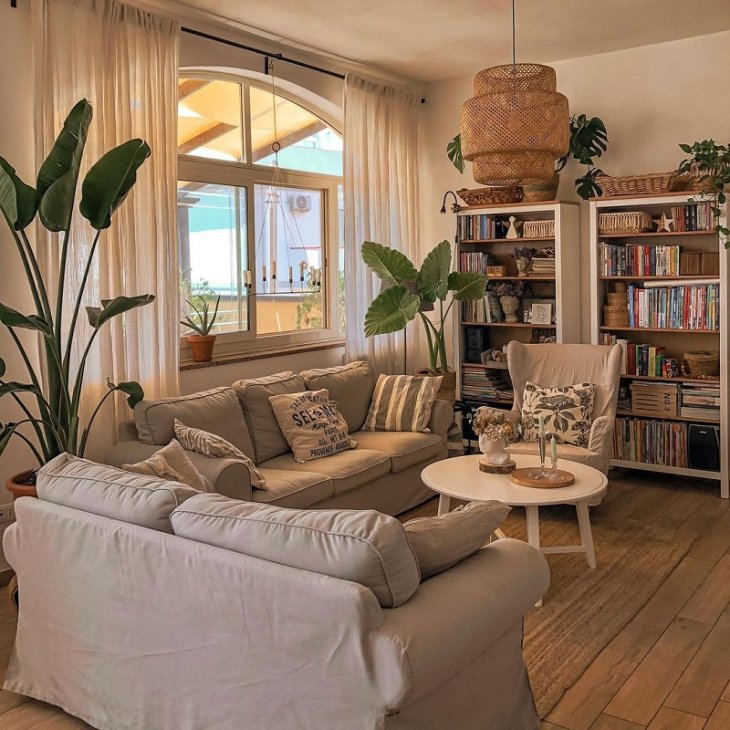By Ron Wynn
The wish list for today’s buyer is quite different from what it used to be. Buyers today are looking for open space that allows lifestyle flexibility; more space, fewer walls. Buyers are no longer looking for a home with lots of little rooms with bookshelves and places to put their tchotchkes. Everything today is about being streamlined and efficient. Today’s lifestyle is not sitting at a desk and having a library of books at your side. Buyers are on their laptop and looking for a comfortable place to stretch out. Buyers would rather have fewer bedrooms and larger rooms. They appreciate natural sunlight and volume ceilings. Open space is more important than lots of little rooms. Tiny galley kitchens are out! The kitchen is now open to your living space. Of course, closet space and storage are important. Fixtures and hardware are also important, as are finishes and attention to detail. It’s all about being simplicity; light, bright, and airy. Sky lights, stone slabs, lighting, and floor to ceiling walls of glass are a few examples. People don’t want lots of limiting design elements.
If there is a backyard, orientation to the yard is high on the list of priorities. Looking onto green open space is more desirable than facing a dark corner, or with windows facing head on to an adjacent building. This cannot always be helped; however, when possible, orient your room additions to focus on privacy and greenbelts.
Buyers are seeking a place where they can find refuge from a very busy and demanding lifestyle. If there is a patio and a place where someone can grab some sun and sit with their computer, this is always very much a priority on their wish list. To have a guest bedroom or a room that can be rented out is also high on the list of priorities. Bedroom sizes are important. Each bedroom should have its own private bath. Skylights and vaulted ceilings are always an attraction as well.
Today an average buyer looks to live in their home for roughly 2-7 years. The young buyer today is not necessarily looking for their final home. They want a home that meets their expectations. People don’t want to move into a house that reminds them of their grandma’s house. They want something that feels hip and might provide a New York loft feeling. Developers have this in mind when they are flipping properties. The first thing a developer tends to do is to check if there is a possibility to raise the ceilings and provide more volume. These developers know what a buyer is looking for – a lifestyle that offers both a work space and a living space. This is one of the key priorities. Privacy and quiet is “top priority”. Is there a place for the dog to run? This would be fantastic. An attached garage with direct access is another scoring point. Open floor plan, white paint, clean finishes and glass, all facing a charming private yard or outdoor wood deck surrounded by vegetation is the way to summarize it.
Before doing any remodel or addition, go online or tour some model homes yourself. Speak with people in the real estate business to find out what sells homes and what does not.
For more information on selling your property email ron@ronwynn.com




