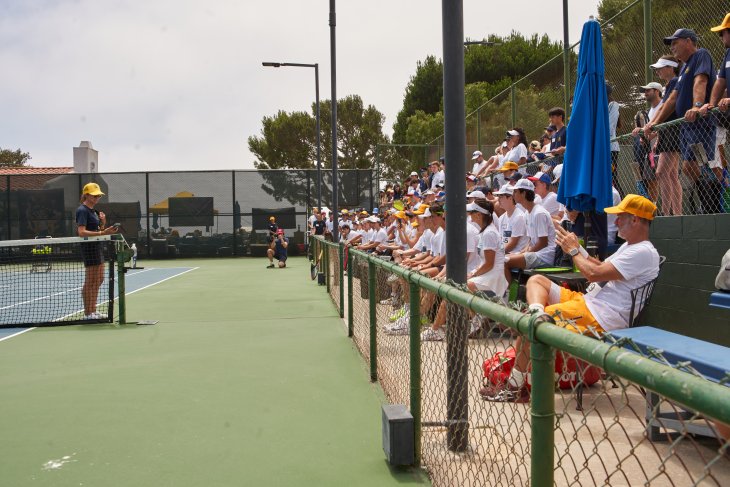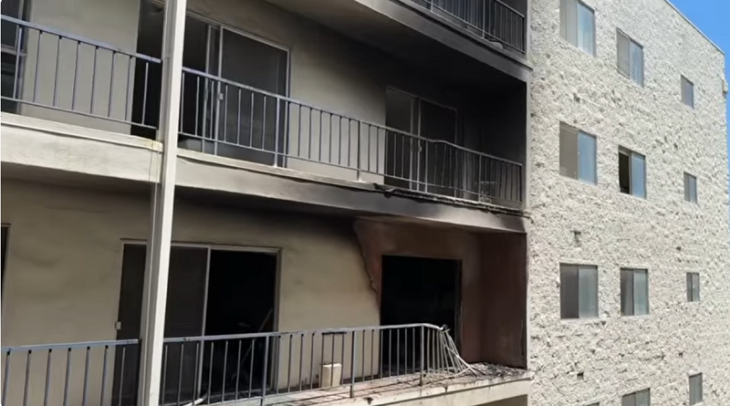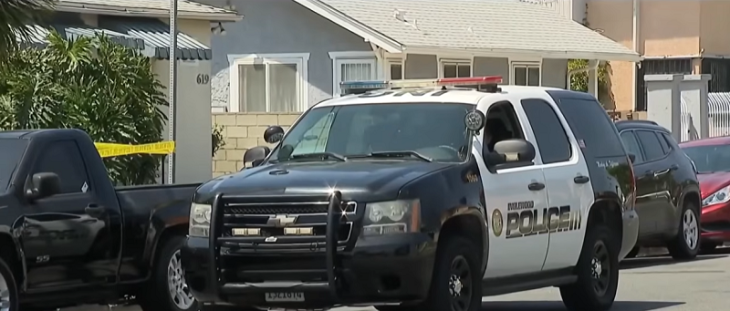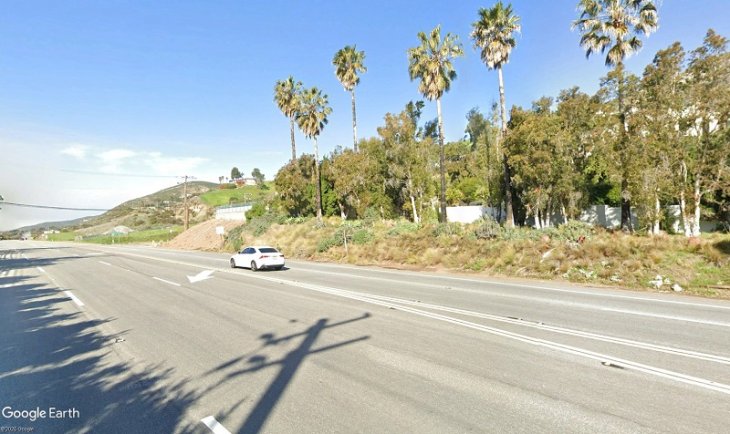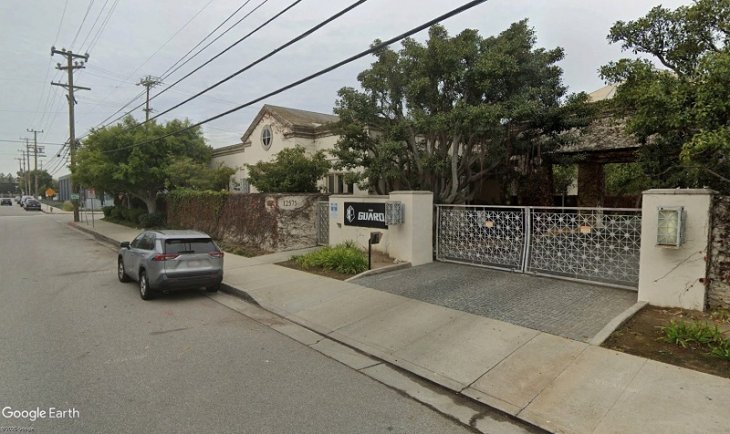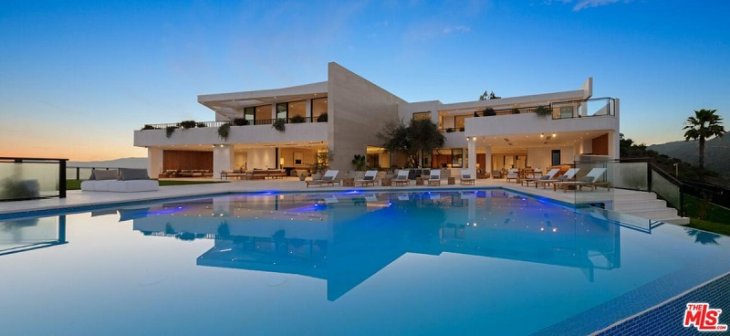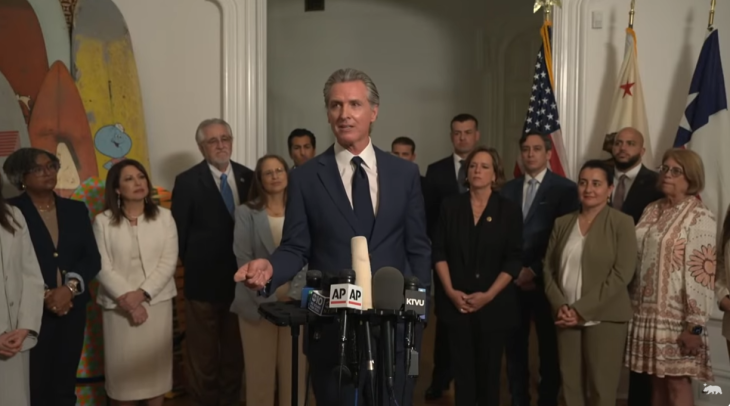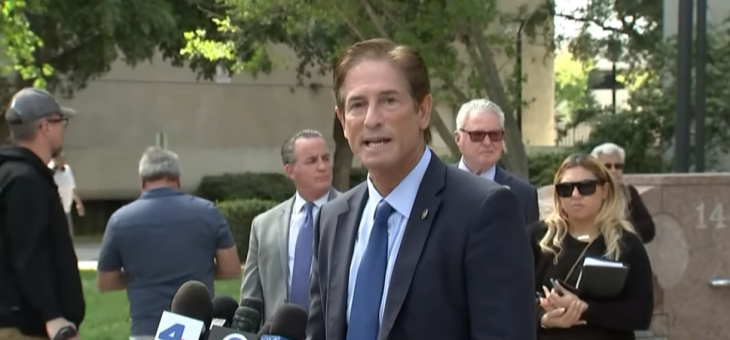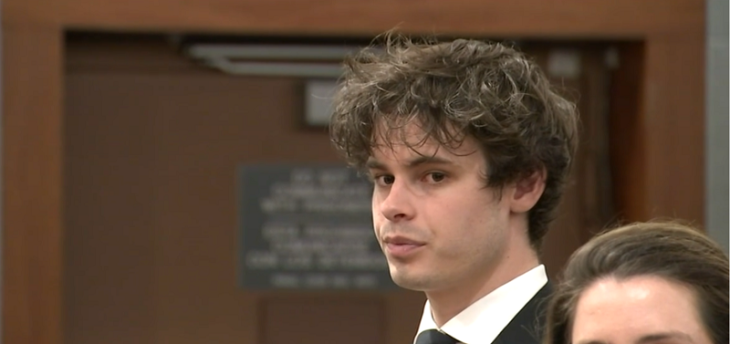
For the next 30 years, Brentwood School will upsize its two campus-institution with more students, more buildings, and – it is hoped – less traffic after eight years of negotiations among neighbors.
By 2041, Brentwood School will count eight new buildings, four new parking garages, and 265 new students, among other things.
At the Brentwood Community Council meeting Tuesday, Jan. 5, Head of Brentwood School Dr. Mike Riera presented the Draft Environmental Impact Report (DEIR) to stakeholders and community representatives without misgivings.
For a school with a single-digit acceptance rate, Brentwood’s Upper School is seeking to modernize its facilities and programs while maintaining a top-tier education.
“Last year, for 9th grade, it was as difficult to get into Brentwood’s Upper School as it was to get into Stanford,” Riera said. “It’s not something we’re proud of – we want to have more space we want to bring new kids in, and a lot of them are local kids from local families who would do great at our school. So, we want to have this increase that allows the program to grow and allows us to serve the greater community.”
But the main concern for Brentwood will be the school’s traffic impact and little else. The Brentwood School Education Master Plan proposes 30 years of construction on both the East and West Campus. Key points from the plan include a hard cap on peak hour vehicle trips and metrics for holding Brentwood School’s traffic accountable, construction hours limited between 8 am and 4 pm with heavy truck and equipment traffic limited to off-peak hours, and limiting improvements to existing campus boundaries.
Riera said Brentwood School plans to have all construction trucks for the 7.5-acre East Campus enter and exit through the West L.A. VA, “which is what we’ve done in the past,” but the school can’t guarantee this access as a consequence of the lawsuits against the VA’s land-use agreements.
The DEIR outlines a primary construction traffic route (for equipment and soil hauling and construction workers) for the East Campus to go through the VA property to and from Wilshire Boulevard or Sepulveda Boulevard.
However, if VA access is stonewalled, then construction traffic will have to access the East Campus using Sunset Boulevard to and from the 405 freeway, according to the DEIR.
Unlike the controversial Archer School For Girls expansion plan, over which Brentwood neighbors are currently suing the City, Brentwood School’s Master Plan has been received modestly. And if approved, the school’s first three-year phase would begin construction on Barrington and Sunset late 2016-early 2017, coinciding with Archer’s three-year expansion project.
The expansion corresponds with Brentwood School’s newly brokered 30-year covenant with Brentwood Homeowners Association (BHA) and Residential Neighbors of Brentwood School (RNBS).
“We know it’s in our best interest for the covenant, and to be a good neighbor, to do what we can to reduce traffic coming to the campus,” Riera said.
The BHA will monitor the car trips – agreed upon in the covenant – with monetary penalties for every car, every trip in and out that goes over the hard cap.
“For instance, every car trip over is $250 and that’s one-way, so if it goes in and out it’s a $500 fine,” Riera explained. “So, we’ve spent the last two years establishing a baseline that we’re going to use.”
Along with self-regulation, Brentwood School will experience biannual “counting days,” three times a week, to ensure that the hard cap on vehicles going in and out of the campus is in check, Riera said.
Environmental Impact
According to the DEIR, construction traffic poses a less-than-significant impact – a Construction Management Plan will be needed “to minimize traffic flow interference from construction activities.”
Brentwood School is installing a new driveway on Barrington Place farther from Sunset Boulevard and a striping concept, along with peak-hour vehicle restrictions, expected to improve Sunset congestion.
Additionally, the report found that construction would contribute to an increase in water demand in the Brentwood-Pacific Palisades community, using about 237,577 gallons of water per day.
As for waste, the report estimated a total of 17,336.55 tons of construction waste from the Project and related projects “that would be landfilled based on a 65 percent diversion rate for the related projects.”
The school also plans to incorporate environmentally sustainable design features into new buildings on both campuses, seeking to meet LEED certification. This could include low-flow plumbing system, drought-resistant landscaping, and a smart-grid energy system, among other factors.
East Campus
The largest and most significant expansion will occur on the East Campus at 100 S. Barrington Place. Happening over four phases, the East Campus expansion will add a new middle school building, middle school gym, upper school classroom building, upper school gym (replacing the old one), upper school performing and fine arts center, and underground parking garage.
Nestled within an arroyo with steep slopes and a relatively flat bottom, the East Campus and its aesthetics will keep with the American campus tradition of open space and malls while seeking to replicate “the medieval hill-towns of Southern Europe,” according to the DEIR. Johnson Favaro’s design plans for Mediterranean architecture will incorporate a range of building sizes and open spaces.
The biggest change is moving the sixth grade from the West Campus to the East, bringing with it 44 students, along with 20-25 new students and more over time.
“When you look at the research, middle school is best served 6, 7, 8th [grade],” Riera said. “We know so many important things happen, curricularly and developmentally, during those ages, [and] we want to really have time so they can have a home.”
Over first four years of the project and for the first time in 23 years, enrollment will increase by 265 students, according to Riera.
East Campus will go from 695 to 960, following completion of the new middle school classroom building. As the school adds more students, Riera said, it would want to keep cars where they are at currently.
West Campus
A smaller change than the East Campus, the West Campus is slated for three new buildings, two new parking garages, and reconfiguration of the drop-off and pick-up area. The elementary school will serve kindergarten through 5th Grade, relocating 6th grade to the other campus. Plans also include the removal of seven existing small buildings and a new administrative building. When the administrative building is finished, it will be seen from the corner of Bundy Drive and Sunset Boulevard, according to the DEIR.
Most notably, there will be no enrollment increase on the 3.5-acre campus, keeping the cap at 300 students.
Taking place in two phases, the new design will actually result in more green space, Riera said.
Upon securing conditional use permit and other approvals, Brentwood School’s next coup will come in the form of fundraising for the 30-year project.
Correction: A previous version of this article incorrectly identified Brentwood School’s biannual “counting days,” as three times as day. It is three times a week. Additionally, East Campus’s expansion plans included two West Campus buildings that should have been recognized separately.

