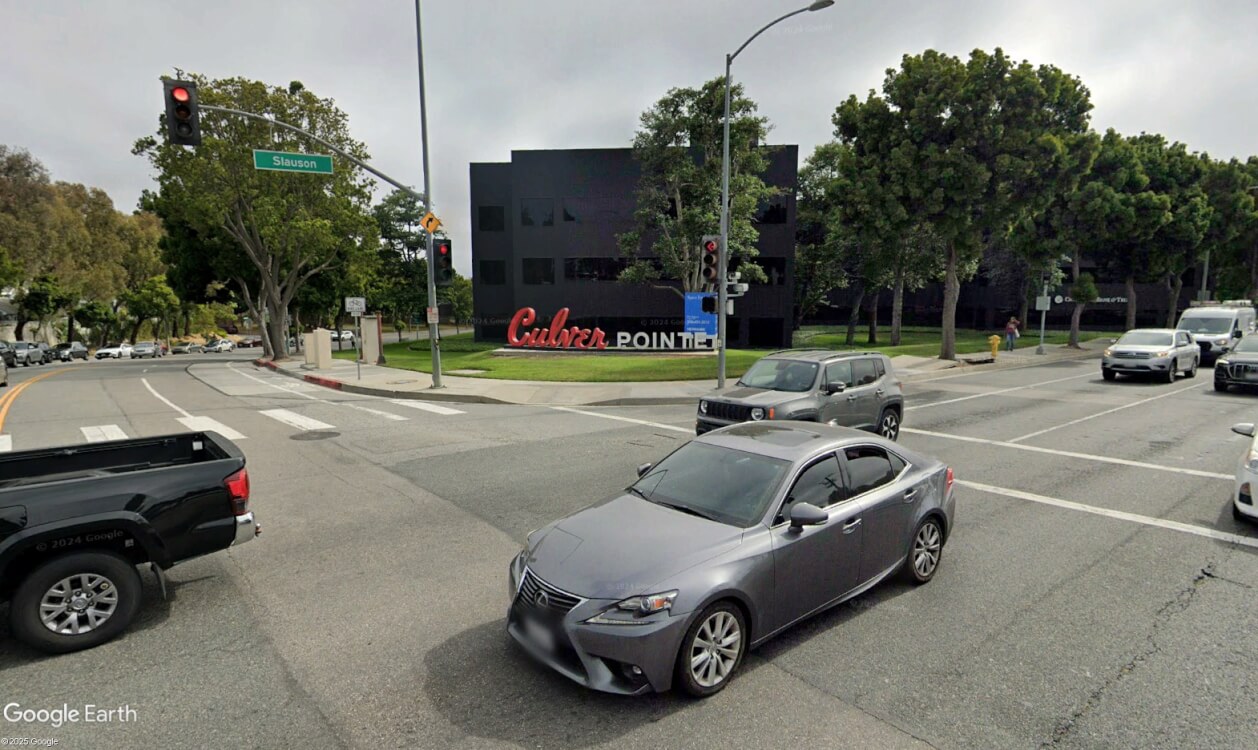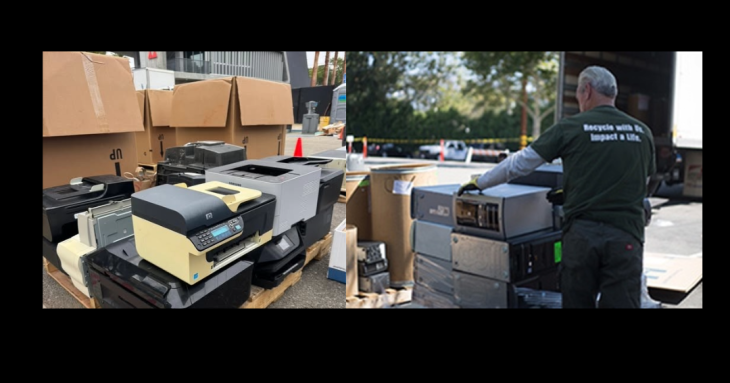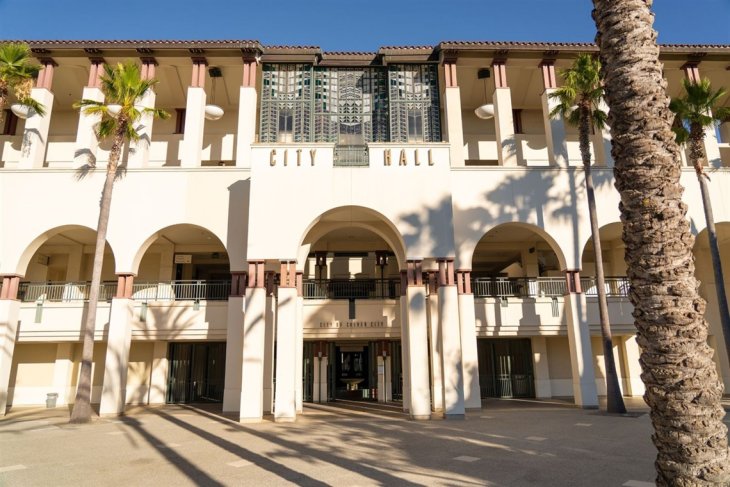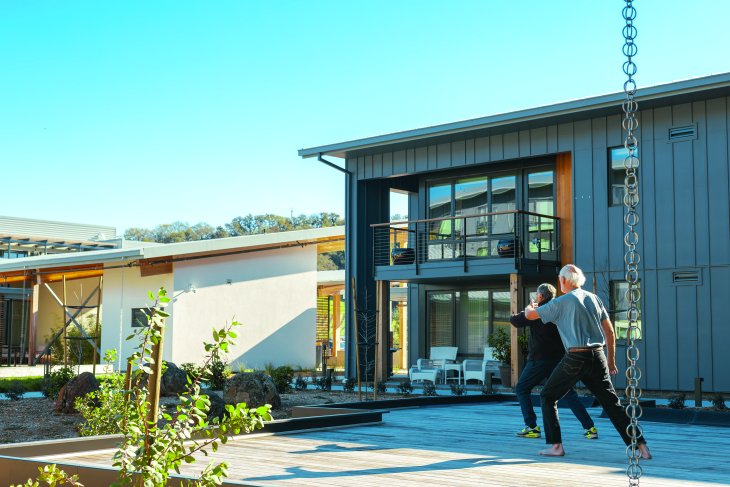New Housing, Retail Project Could Redefine Fox Hills Corridor
A new chapter in Culver City’s Fox Hills neighborhood is beginning to take shape with the release of updated design renderings for a major residential and commercial project proposed at 100 Corporate Pointe, as reported by Urbanize Los Angeles.
Unveiled during a community presentation, the development—led by national builder Alliance Residential—would replace an existing office complex with a five- to seven-story mixed-use structure featuring 351 housing units, 4,742 square feet of retail space, and parking for more than 540 vehicles.
Thirty planned residences would be reserved as deed-restricted affordable housing, enabling the developer to utilize state density bonus incentives and exceed standard zoning limitations. These bonuses would allow for a taller and more expansive structure than typically permitted in the area.
The building’s architecture is being handled by KFA Architecture, with MJS Landscape Architecture designing outdoor spaces. Renderings depict a contemporary, wrap-style structure with street-level plazas along Buckingham Parkway and landscaped courtyards anchoring its interior. Ground-floor walk-up units are also part of the plan, aiming to enhance neighborhood connectivity and pedestrian appeal.
The project—dubbed 100 Corporate Pointe Walk—joins a wave of large-scale developments planned for Fox Hills. If approved, the proposed buildings are expected to add more than 3,000 residential units to the area in the years ahead. Additional major proposals are being considered nearby, including projects around Uplander Way and Hannum Avenue.
No timeline has been announced yet for the start of construction.





















