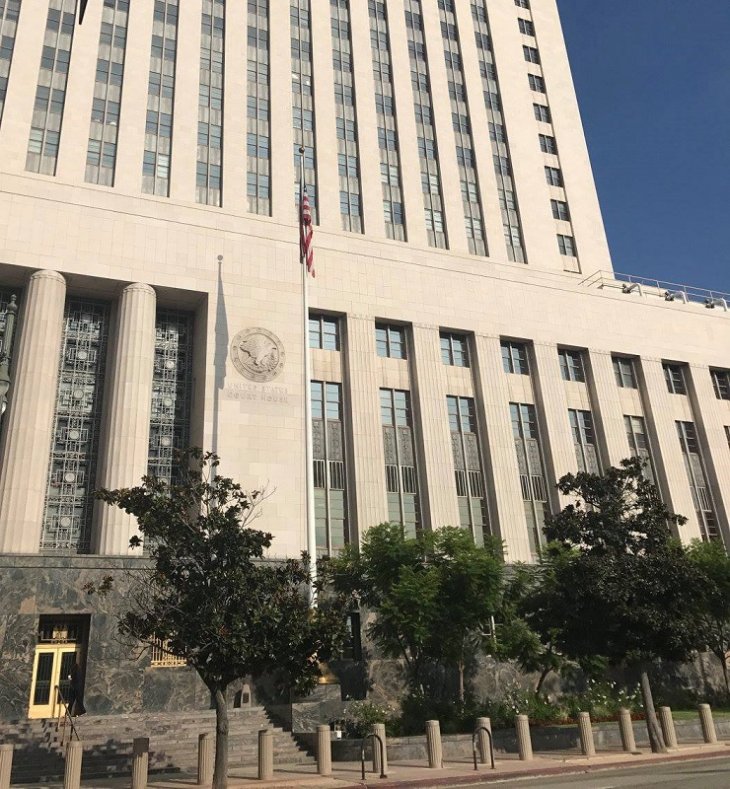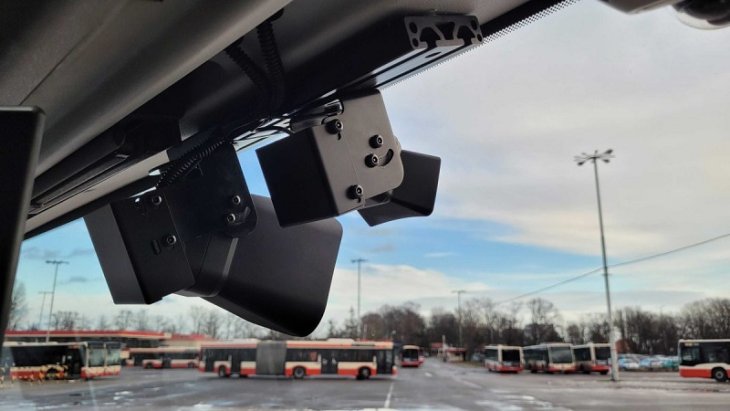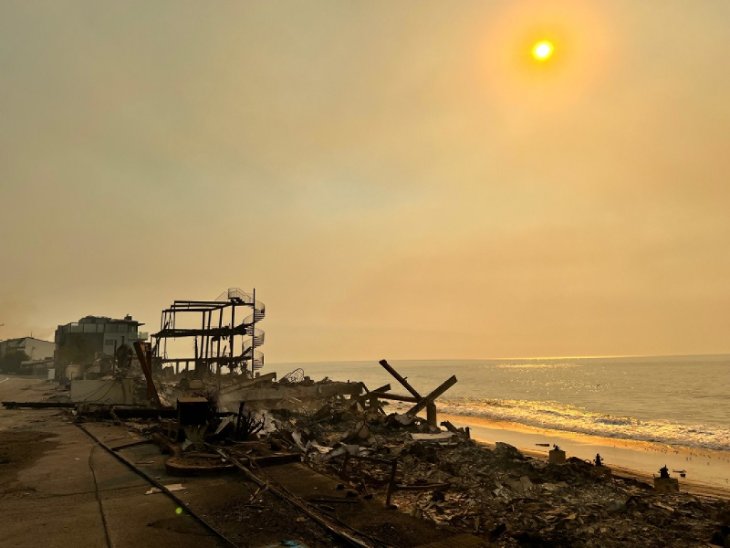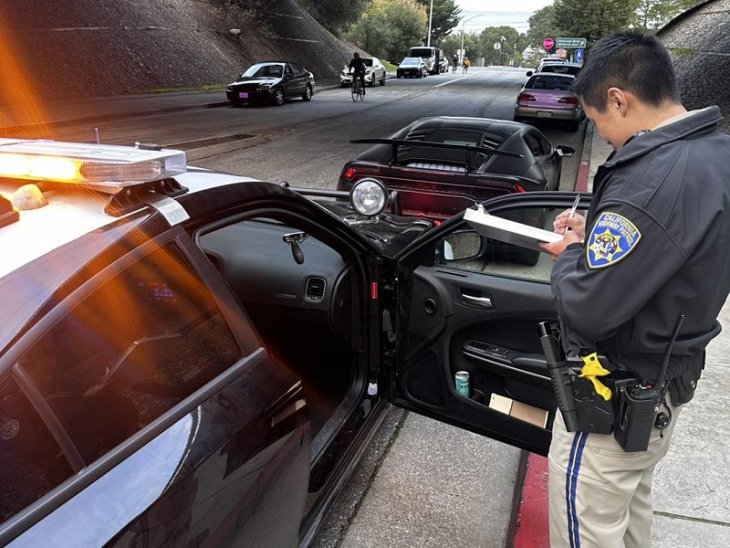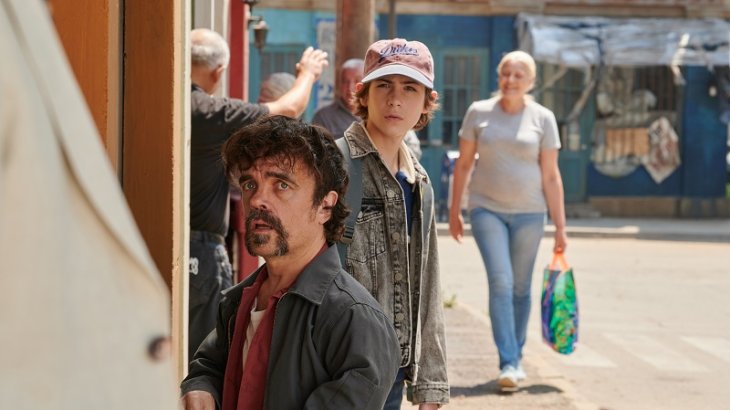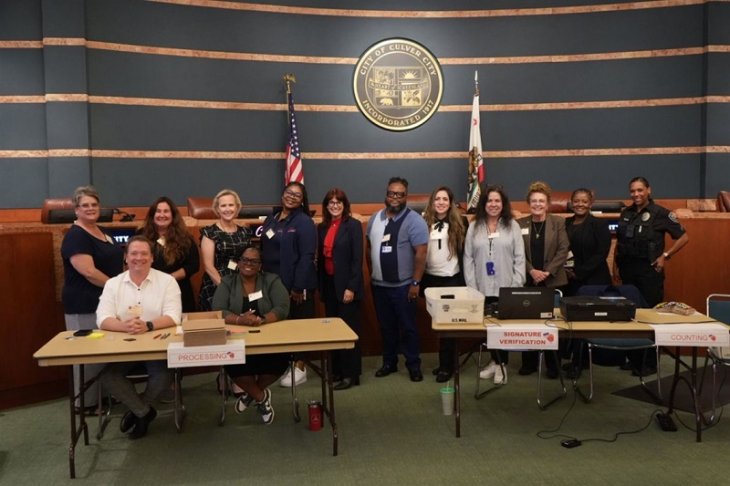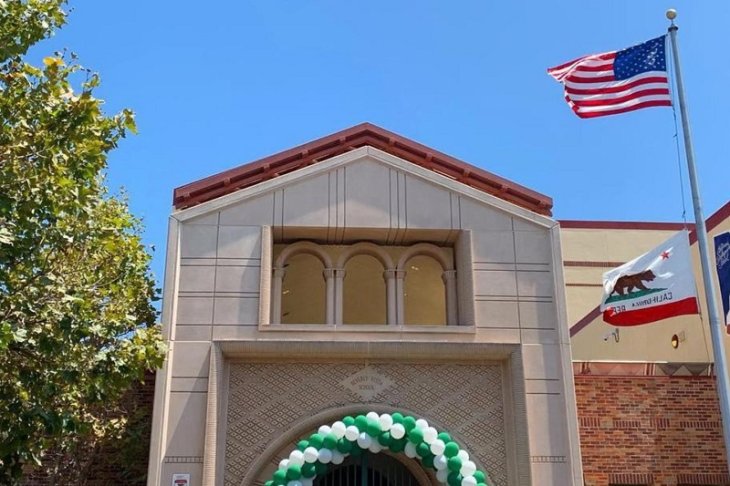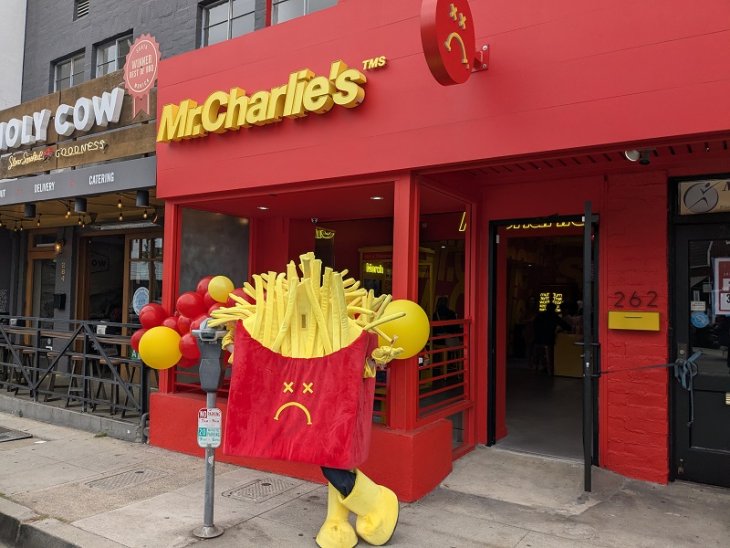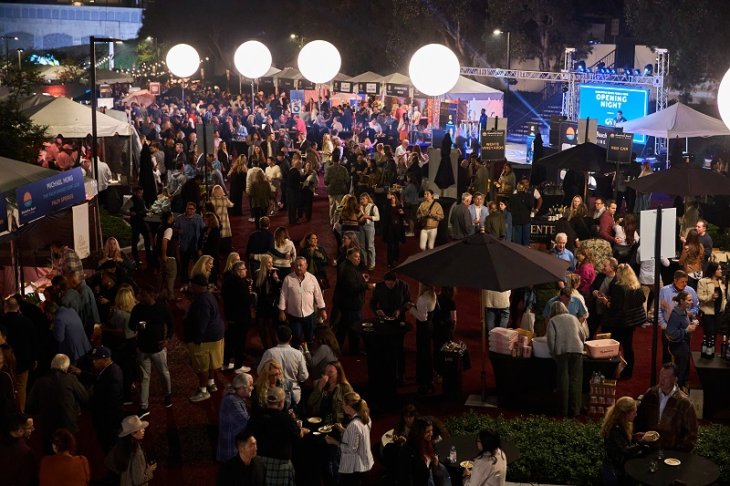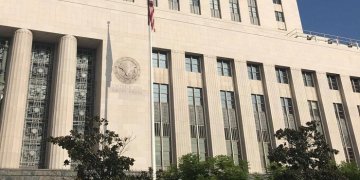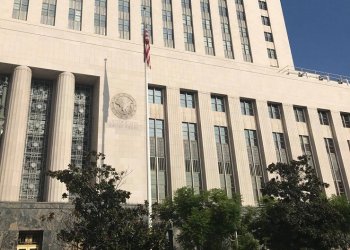This coming Thursday, January 11, there is a community meeting regarding a project that could have a major impact on Santa Monica’s future. As an involved group of architects, planners, and city commissioners, we feel this project, as designed, is not necessarily one that will be beneficial for our city or its citizens. A few of the issues are discussed below.
Having an iconic building designed by Santa Monica’s native son would surely be a “feather in our city’s cap”…. but at what price? Since this building will exceed City height limits, the developer’s “special case” scenario could set a precedent for future development downtown, as well as along Ocean Avenue. What might be worse, however, would be the classic “bait and switch” – the belief that we are getting a Gehry design but discovering, too late, otherwise. The developer’s original prospectus was predicated on a much higher and more elegant building with several floors reserved for high-end condominiums. Currently, the opportunity for upfront condo deposits and more leasable space are gone…. and also maybe Gehry’s iconic, but more costly, design. If this development agreement is approved, it should only be on the condition that the submitted design is the one that is built. It should be noted that this would be Gehry’s fourth project within Santa Monica: two houses, only one of which can possibly be called “iconic,” and the Santa Monica Place shopping center prior to substantial remodeling.
The DCP identifies three sites as “Established Opportunity Sites.” However “Opportunity Site” appeared only once in the LUCE (Land Use Circulation Element), and referred to the Vons market site at Lincoln and Broadway. This location was based on it being one of three “large” downtown sites. However, the Gehry site is made up of several small parcels separated by a public alley. Although it is owned by a single owner, it is not “a single large site”. To exceed zoning requirements requires that a Development Agreement has “public benefits” and is in the “public interest”. How is allowing an increase in height of almost three times for a project of private high-end condos, with some hotel rooms, “in the public interest”? It is in the developer’s interest only, without any, significant public benefit, or amenity.
This project will set a bad precedent along Ocean Avenue: one of the most prominent and iconic streetscapes of Santa Monica. The underlying zoning is 50’ to preserve the small town beach feel of Palisades park while allowing taller, inland buildings to look over those in front with a 50’ height limit. The proposed building is a departure from the recently approved Downtown Specific Plan. Although the precise height of the buildings has yet to be defined, all indications are that it is well over 100’. If this project is approved, the upcoming Miramar just 3 blocks north is likely to also seek a substantial height bonus. If so, it will be more difficult to prevent if Gehry’s building has already raised the bar.
Open space, not iconic buildings, is the key to enhancing the public realm and making cities great! What is the nature of Gehry’s open space? Does it invite participation and connection or will it be simply self-serving and gated? Does it offer something for city residents as well as tourists? Does it provide a healthy retreat from surrounding traffic and tour busses? Architecture should grow out of its environment, not dominate it. Will open space match the building design and be proportional with the building’s height? In exchange for approving buildings far exceeding downtown regulations, will arcades weaving through semi-private courtyards successfully connect the three street frontages? If not, will the project further bisect the adjacent downtown structures leaving trucks and cars fighting for alley access creating more noise, pollution and snarled traffic?
In theory a museum should be an attractive, part of a project. What’s not to like about a museum? But what kind of museum, exactly, will it be? This is unknown, and apparently unimportant to some, as long as a museum – any museum – is there to sweeten the pot. Will it be an art museum? A wax museum? A museum of historical underwear of the rich and famous? Let’s not nitpick. Be happy there’s a museum. A more important question is: how does this proposed museum fit in with the City’s overall art museum plan? How does it fit with the city’s overall plan for the downtown? Is there a plan to market all the city’s museums as a kind of artistic venue project? Will this museum fit in with that concept? Access and parking to a museum at the edge of downtown, that is already so congested, may not be the best location. Wouldn’t a museum, if it is truly for the public, be better located at Bergamot Station or some other more “public” location that is easily accessed and has adequate parking? Again, let’s not nitpick. Don’t like the project? Hey, wait, there’s a museum!
Parking at the proposed Gehry designed hotel will be a key issue to address on this site bounded by Ocean Avenue, Santa Monice Boulevard and 2nd Street. Issues of existing traffic congestion, parking capacity, ingress and egress for multiple uses will not be easily resolved without creating more congestion. This is an area that is already overloaded with visitors in their cars, buses, bikes, motorized scooters and pedestrians. The fact that it is bisected by a public alley will only exasperate the problems! At a minimum, the design should provide underground parking at the levels recommended by the City Codes, including the extensive parking necessary for the proposed restaurants. In addition, it should also provide parking to replace the public lot that serves the existing small retail development on Ocean.
Santa Monica, you’re gradually losing your City’s beachfront environment. This project, as presented, represents another nail in the coffin of our City’s heart. Is this what we want? Write or email the council at council@smgov.net or show up at the Santa Monica Library from 6:30 – 9 p.m., Thursday, January 11!
SMa.r.t (Santa Monica Architects for a Responsible Tomorrow
Thane Roberts AIA, Architect, Robert H. Taylor AIA, Ron Goldman FAIA, Architect,
Dan Jansenson, Architect, Building and Fire-Life Safety Commission, Samuel Tolkin Architect,
Mario Fonda-Bonardi, AIA, Planning Commissioner, Phil Brock, Santa Monica Arts Commission.
For previous articles see www.santamonicaarch.wordpress.com/writings.


