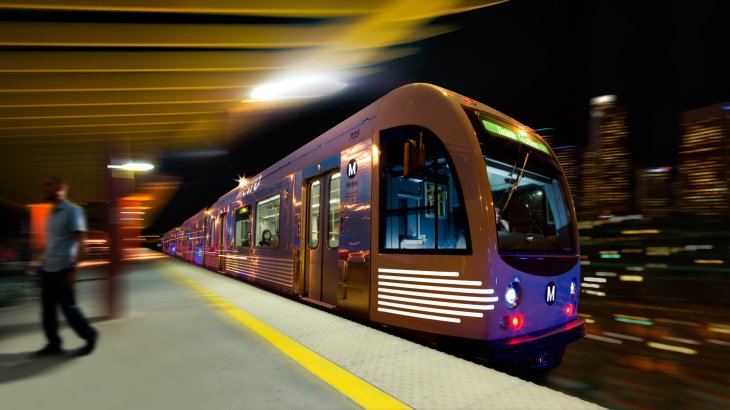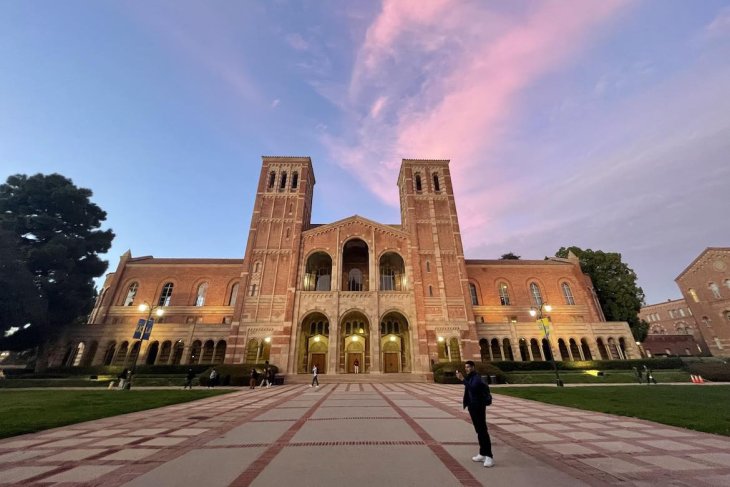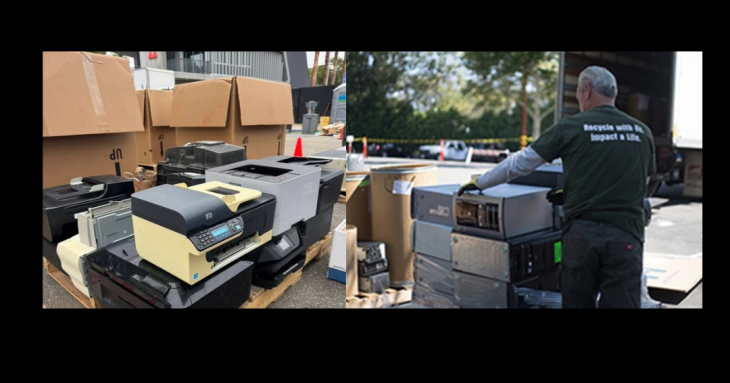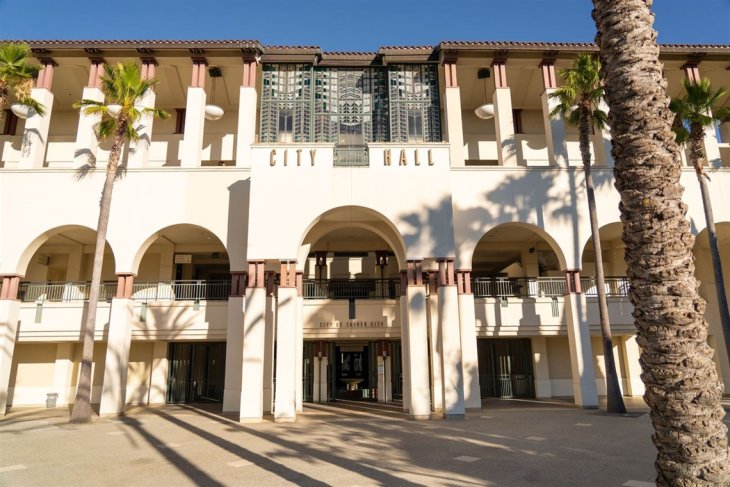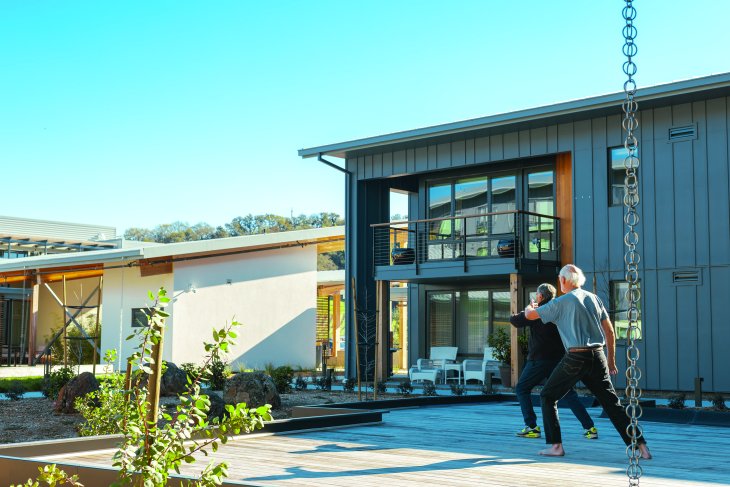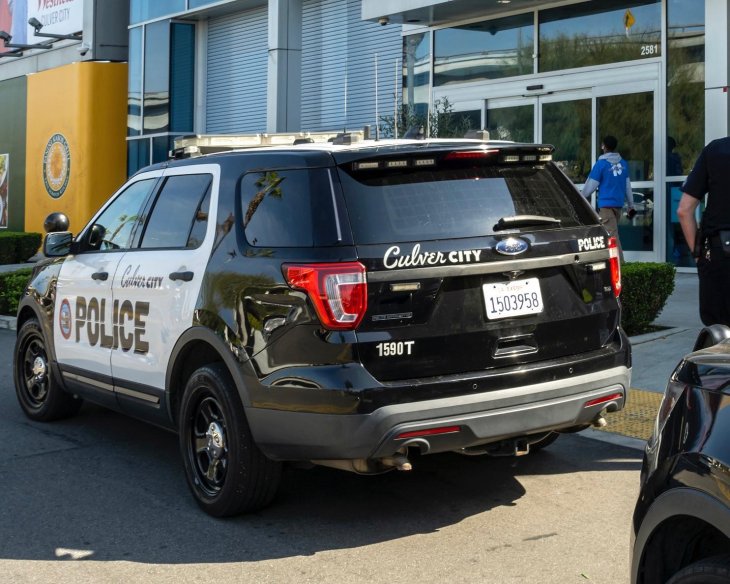
The old Pavilions supermarket on Wilshire Boulevard might soon be demolished and replaced with a proposed 34-story residential tower at 11750 Wilshire Boulevard, potentially bringing a major multi-use project at the edge of Brentwood.
If built, the Landmark Apartment Project, as it is known, would bring 376 multi-family units and a 4,700 square foot commercial building to Wilshire Boulevard in between Granville and Stoner Avenues.
According to the Los Angeles City Planning Dept., the proposed project would add 322,091 square feet of floor area to the 2.8-acre lot; the total size of the proposed 34-story building is 364,991 square feet.
Current designs indicate the 34-story building would reach a maximum height of 338 feet above grade level. Construction is expected to take 30 months and be completed by 2017.
The City’s initial environmental analysis states the new project, if built as proposed and fully occupied, would add an estimated 703 new residents.
With the influx of new residents and commercial space, traffic heading into Brentwood could become even more congested. While the initial environmental analysis has not yet determined the specific traffic impacts of the Landmark Apartment Project, but it did state the development “has the potential to result in an increase in daily and peak-hour traffic within … [its] vicinity.”
“Once construction is completed, the Project’s employees and visitors would generate vehicle and transit trips throughout the day. The resulting increase in the use of the area’s transportation facilities could exceed roadway and transit system capacities,” the initial environmental analysis stated. “Therefore, further analysis of this issue in an [Environmental Impact Report] is required.”
Yet, the initial environmental analysis also states the project would help the City of Los Angeles maintain an adequate housing supply to keep up with anticipated population growth within the region in the next three years, when Landmark Apartments is set to first be occupied.
The initial environmental analysis states the project would be within the Santa Monica Fault zone. City planners stated the Environmental Impact Report (EIR) would “identify the potential for fault rupture to occur on the Project Site.”
According to the initial environmental analysis, the project proposes to be designed as “contemporary architectural.”
Other proposed elements of the project include 39,000 feet of open space, LEED Silver status, preferred parking for alternative vehicles, LED lighting, drought-tolerant plants, and storm water collection, among other amenities.
Douglas Emmett Management, whose corporate office is at 808 Wilshire Boulevard in Santa Monica, is the project applicant, according to official paperwork on file with the Los Angeles Planning Dept. The company states it owns and operates more than 15 million square feet of office space and 2,900 residential units in the “premier coastal submarkets” of Los Angeles and Honolulu.
Several approvals are still required for the project, including density bonuses, site plan, tract map, and zoning changes as well as various permits and a potential development agreement.
A scoping meeting of the project was held March 19 at the Olympic Collection in West Los Angeles.
Brentwood News will follow the project through the City’s planning process, providing updates and insight of how the project will impact the Brentwood area.

