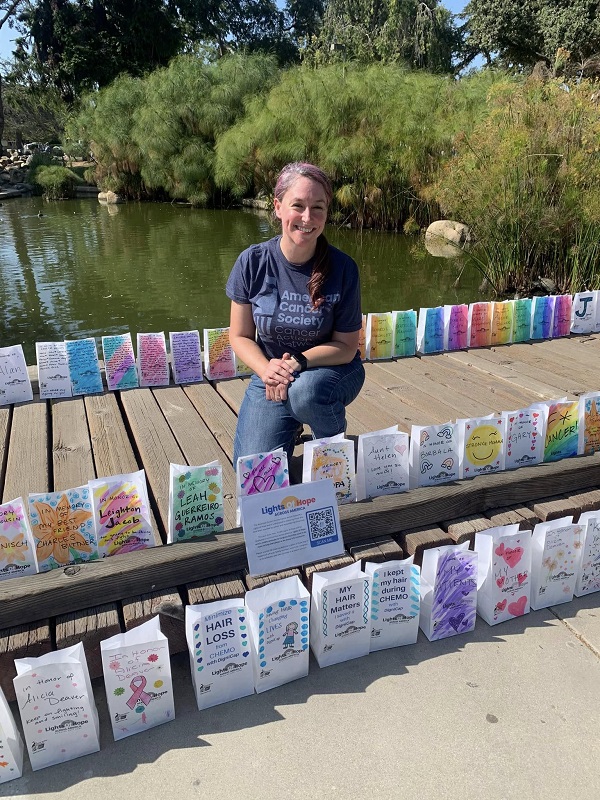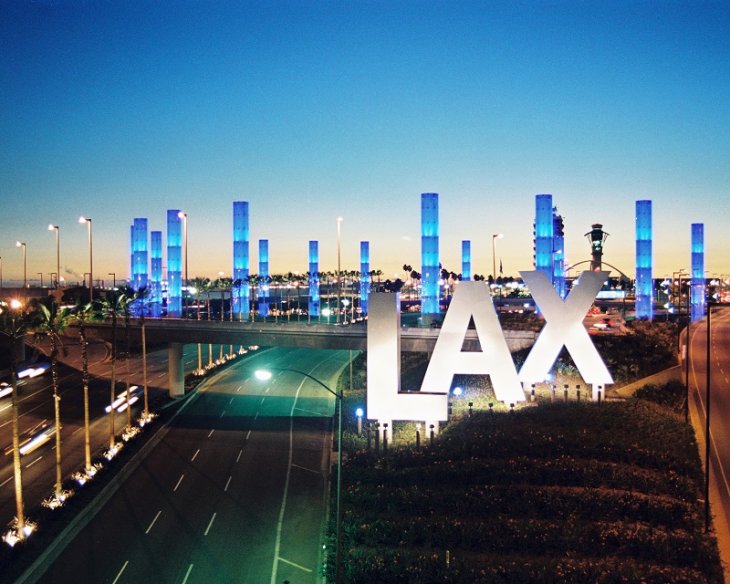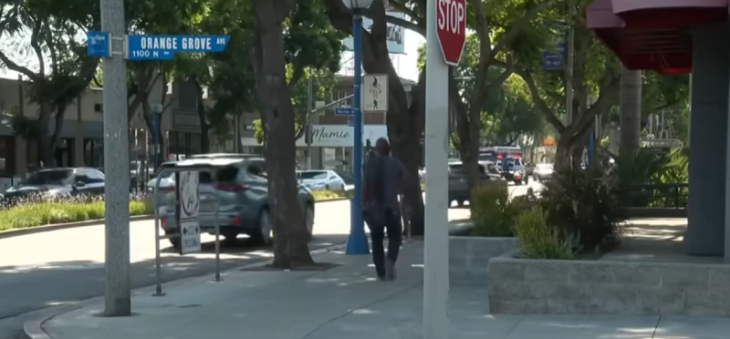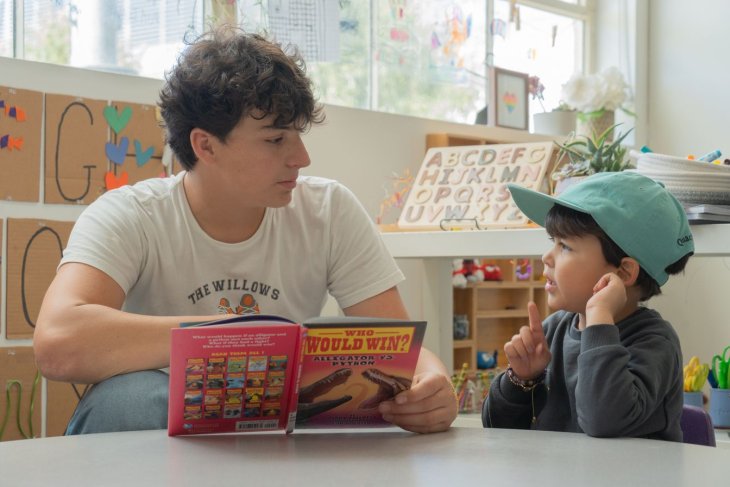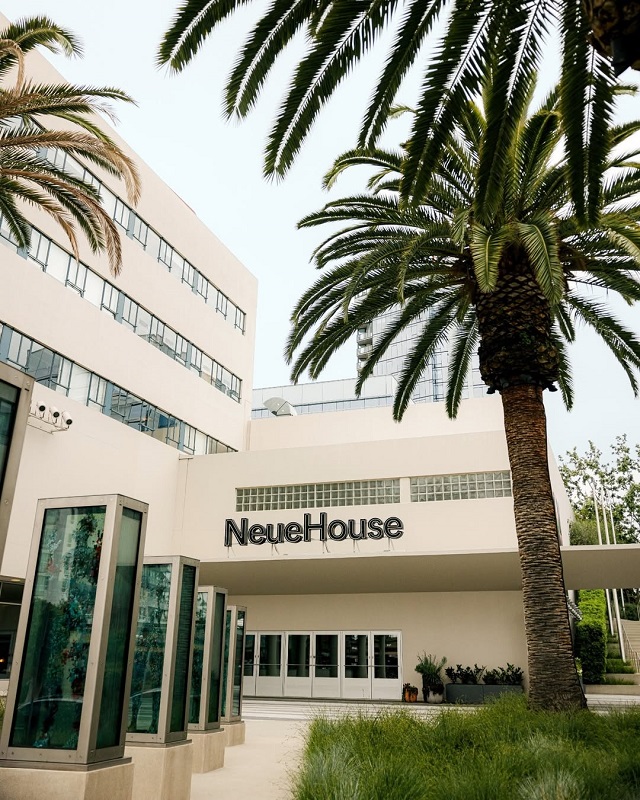
A home built with the architectural style of “Traditional Ranch/Regency Revival” does not immediately jump out as worthy of designation as Historic-Cultural Monument. Yet, designation as a Historic-Cultural Monument is exactly what the Hunt Residence here in Brentwood earned on April 2, as the Los Angeles City Council unanimously recognized the landmark status of the home.
With the help of Councilmember Mike Bonin, the home currently owned by Robert Hanasab at 7 Oakmont Drive successfully applied for Historic-Cultural Monument designation to honor the architectural work of Paul Revere Williams, who was the first African American designer to become a fellow with the American Institute of Architects, or AIA.
Also known as the Hunt Residence, Hanasab’s home at 7 Oakmont Drive was built in 1940.
“The house is designed to maximize the site, create a relationship with existing mature trees on the lot and the topography, and create a clear connection between the exterior and the interior,” a City staff report stated, adding the structure of the residence “is in the Traditional Ranch style with extensive Regency Revival influences characteristic of Williams’ work at this time.”
According to City Hall, the Regency Revival architectural style is specifically unique to Los Angeles.
“[The Hunt Residence] successfully combines the irregular form and sprawling composition of the Traditional Ranch style with more formal decorative elements of the Regency Revival style, of which Williams was an acknowledged master. The Regency Revival style, also known as Hollywood Regency, is indigenous to Los Angeles,” a City staff report stated. “It is seen almost exclusively in the design of both single-family and multi-family residential architecture from about the mid-1930s until about 1970.”
City officials stated Williams was an “enthusiast” of the Regency Revival style, which was inspired by the architecture and design of the early 19th century in Britain.
“Like that original Regency style, the Regency Revival includes elements of Neo-Classical and French Empire design while its attenuated classical ornament and simple surfaces reflect the influence of the modern movement,” a City report stated.
First appearing in the Los Angeles area in the mid-1930s, City officials stated homes built with the Regency Revival styled were “a stripped-down version of the Neo-Classical revival that exhibited both the influence of the Moderne style and the simplified yet exaggerated qualities of Hollywood film sets.”
“Regency Revival buildings are characterized by theatrical arched entrances with an exaggerated vertical emphasis, usually positioned in projecting pavilions with high, steep roofs; symmetrical, largely blank primary façades; and, eccentrically detailed, unconventionally proportioned Classical columns and ornamentation juxtaposed against large expanses of blank wall,” City officials explained.
Specifically at the Hunt residence, the home’s revival elements “include the semicircular entrance portico, the east terrace with attenuated columns and decorative metal lattice-work, bow windows, and other Classical details on the interior and exterior.”
At the Hunt residence, the Regency Revival was fused with Traditional Ranch.
“[Traditional Ranch] combines indoor living spaces and outdoor garden spaces in a unified design,” a City staff report stated. “The Ranch House form can range from compact rectangular volumes with simple gabled or hip roofs, to splayed multi-winged houses that sprawl over a site. It often used an open floor plan that combined living room, dining room, and kitchen into one space.”
Williams had designed the home for Nelle Payton Hunt, a widow who, according to City Hall, “ was downsizing and wanted an easy, comfortable floor plan.”
The Hunt residence, City officials stated, was symbolic of an important stage of Williams’ career and represented his changing ideas of the Ranch House.
“The informality expresses new informal suburban lifestyles in Southern California,” a City staff report stated of the Hunt residence’s unique style combination.
Born in Los Angeles in 1884, Williams’ career began in 1915 and continued through his retirement in 1974. Williams was orphaned at the age of four and raised by a foster mother.
According to City Hall, Williams found an interest in architecture while taking a course on the subject matter at Polytechnic High School.
“He was advised by one of his teachers to rethink his choice of career, as white clients would not consider working with an African-American architect,” a City staff report stated.
Williams decided to continue into the field regardless, studying at the Los Angeles School of Art and Design, the Los Angeles branch of the New York Beaux Arts Institute of Design, and the University of Southern California.
In 1915, before enrolling at USC, Williams reportedly registered as a building designer. Soon thereafter, he reportedly commenced working with speculative developers and executing designs.
Six years later, Williams reportedly became the first licensed African American architect west of the Mississippi River. By 1923, Williams was the first African American to become a member of the AIA.
City officials stated Williams’ work became popular with celebrities and socialites who were moving into Brentwood and surrounding communities in the 1920s and 1930s.
Williams reportedly designed homes for Lucille Ball, Zsa Zsa Gabor, Bill “Bojangles” Robinson, and Frank Sinatra, among others.
Locally, Williams reportedly designed between 50 and 60 homes in Brentwood and Westwood.
Beyond Hollywood and the Westside, Williams also gave back to the African American community, designing the First AME Church, the 28th Street YMCA, and the headquarters for the largest African American-owned insurance company in the western United States, Golden State Mutual Life.
Williams passed away in 1980 at the age of 85.
Hunt commissioned Williams to design the home at 7 Oakmont Drive shortly after her husband, Pioneer Paper Company founder Willis G. Hunt, passed away.
“The architectural practice run by Paul Williams was one of Los Angeles’ major firms, significant for the design of many building types, including public buildings, housing, churches, and hotels. Williams is also significant for the way in which he responded to, mirrored, and adapted his designs to major cultural, technological and demographic trends in Los Angeles,” a City staff report stated.
City Hall added the Hunt residence needed landmark status in order to prevent future demolition.
“Because of their relatively small size (in terms of today’s real estate market), Ranch Houses In today’s key upscale areas are extremely vulnerable to demolition for larger houses. This threatens the historic record that Ranch Houses represent,” a City staff report stated. “Despite Williams’ significant contributions to the Los Angeles architectural landscape, his extraordinary architectural skill, and his importance as a pioneering African-American architect there is no comprehensive record of extant examples of Williams’ work. Without proper identification, documentation, and recognition, the work of this important architect will continue to be lost.”
Beyond 7 Oakmont Drive, City Hall reports 15 other properties designed by Williams were designated “Historic-Cultural Monuments.”
“The Hunt Residence represents an important aspect of Williams’ work that has not yet been fully recognized,” a City staff report stated.
With the Historic-Cultural status designation, the Hunt residence can begin steps to ensure its preservation.
According to news reports and City Hall, the Hunt residence was in danger of being grazed late last year.
The council’s vote was 11-0-4.


