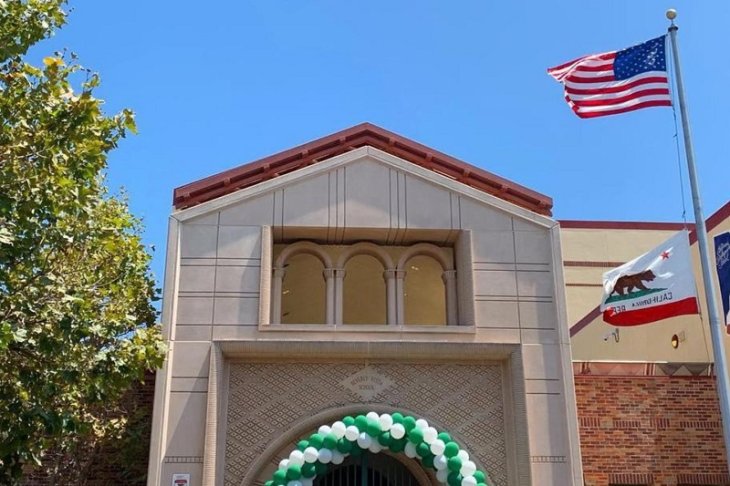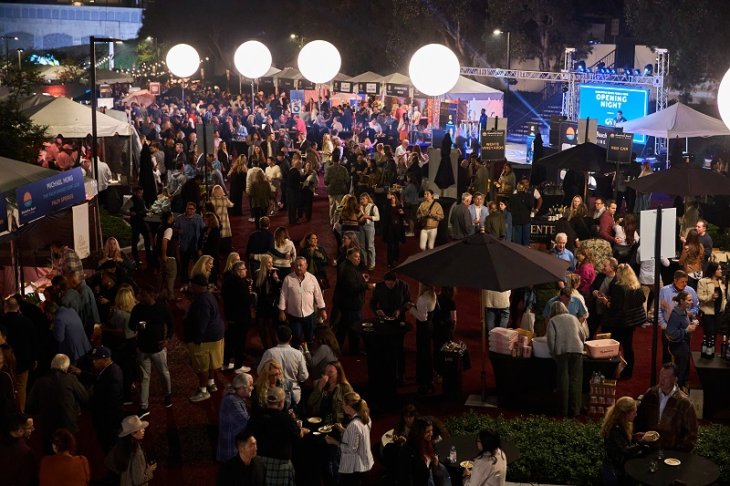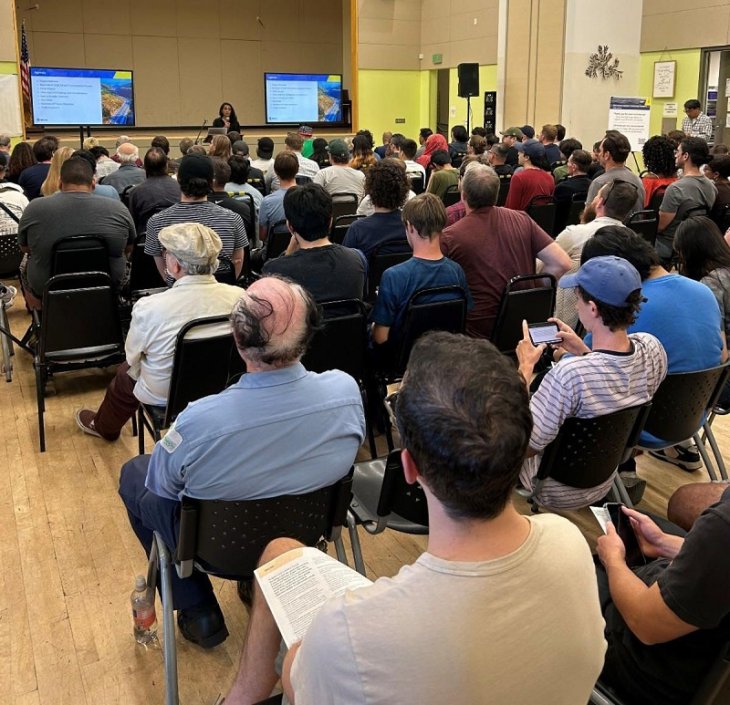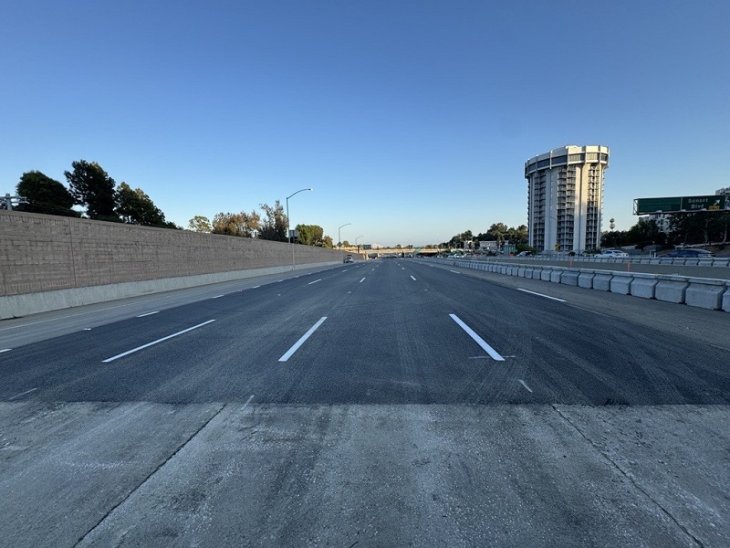Developers Hackman Capital Partners and IDS Real Estate Group pan Hayden Tract project
By Dolores Quintana
The Culver City Planning Commission has approved the site plan review for 8631-8635 Hayden Place as proposed by the developers’ IDS Real Estate Group and their partner Hackman Capital Group as reported by Urbanize Los Angeles.
The site plan is for a 244,000-square-foot creative office building and a three-level subterranean parking garage on the site that currently is host to a 64,426 square-foot office and light industrial building. The new creative office space will be 43 feet high with four levels and the parking garage will be able to accommodate 750 vehicles, 96 of which will be tandem spaces in what is known as the Hayden Tract locally.
The project does qualify for and has been granted a categorical exemption, pursuant to California Environmental Quality Act (CEQA) Section 15332, Class 32 – In-Fill Development Projects and is subject to about $4.5 million in development fees according to to Urbanize Los Angeles.
The design of the project by Gensler is modern with the first level and part of the second level consisting of corrugated cement board broken by large window panels and the second and third levels will have full-height windows. The plans call for a flat roof for a low level look facing Hayden Place and will include a courtyard/open space entrance that will divide the building and rooftop trellises. It is estimated in city documents that construction could begin “as early as the second quarter of 2023 with full buildout occurring in the fourth quarter of 2024, for a total of 18 months of construction.”





















