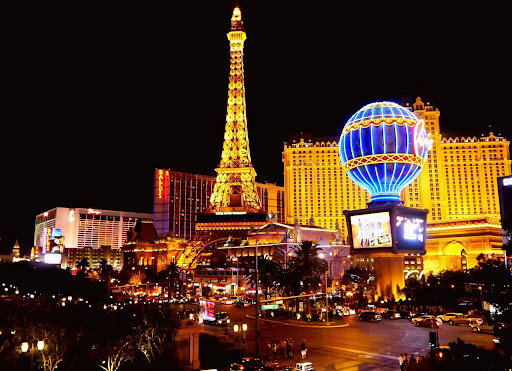BY KELLY HARTOG
An initial proposal by local real estate firm Douglas Emmett, Inc. to build a 34-story structure at 11750 Wilshire Boulevard in Brentwood, was first put forward in early 2014.
The project – the Landmark Apartments – has now been re-imagined, in part thanks to feedback from local Brentwood community organizations and individuals.
The revised project, now called Landmark II, will stand 349 feet tall and will occupy space on the site of the former Pavilions supermarket, which currently houses a 17-foot office building. However, Douglas Emmett plans to leave that structure in place.
The Los Angeles Department of City Planning recently released the project’s Draft Environmental Impact Report with new renderings.
Landmark II, will place a 34-story contemporary glass building designed by Gensler Architects on the 2.8-acre site and will include 376-multifamily dwellings, with 16 of the units set aside for low-income residents.
Public Relations representative for the project, Kristen Montet Lonner of Burns Bouchard, told Brentwood News that ongoing conversations with Brentwood residents played a key role in the project’s redevelopment.
“For us outreach is critical and has already made a major change in this project,” she said. “We originally proposed to maintain the current surface parking that is on the site and put a restaurant on Wilshire. Members of the West Los Angeles Sawtelle Neighborhood Council were adamant that they wanted open space in that location and that was echoed from leaders of the Brentwood Community Council and the South Brentwood Homeowners Association. Douglas Emmett liked the idea and made the change from a parking lot to a 25,000 square foot publicly accessible privately maintained park. That has made a huge difference in the reception of the project, and is something that Jordan Kaplan, the CEO, is “quite proud of.”
Indeed, the initial project called for a 4,700 square foot retail building, but the park will now replace that.
Upon completion, Landmark II will be an Energy Star labeled building, have a private gym for tenants at a discounted rate, 24-hour onsite security personnel, a fitness center, outdoor pool deck, bicycle storage area and a recreation room.
The current underground parking garage on the site will be partially demolished to allow for an additional 1,122 parking spaces.
Construction is estimated to take about 30 months, with the projected completion date sometime in 2020.
Lonner also said that the community outreach has “gone relatively well. For a project like this we have received relatively minor comments on the EIR, and have gotten very positive feedback from the community. The City even received some support letters as comments to the Draft EIR which was great.”
She said that to date none of the local community organizations have taken official positions at this time. “We are still in the very early stages of this project review and entitlement. We have been meeting with the community for quite some time and intend to continue that outreach.”
Dan Emmett, of Douglas Emmett also told Brentwood News, “Douglas Emmett is a longtime stakeholder in the West Los Angeles community, and we are well aware of the housing shortage in this market. This site is a great opportunity to put housing immediately adjacent to jobs and has the additional benefit of having enough square footage to include a beautiful publicly accessible, privately maintained park space.We are looking forward to working with the community to make this the best project it can be.”




















